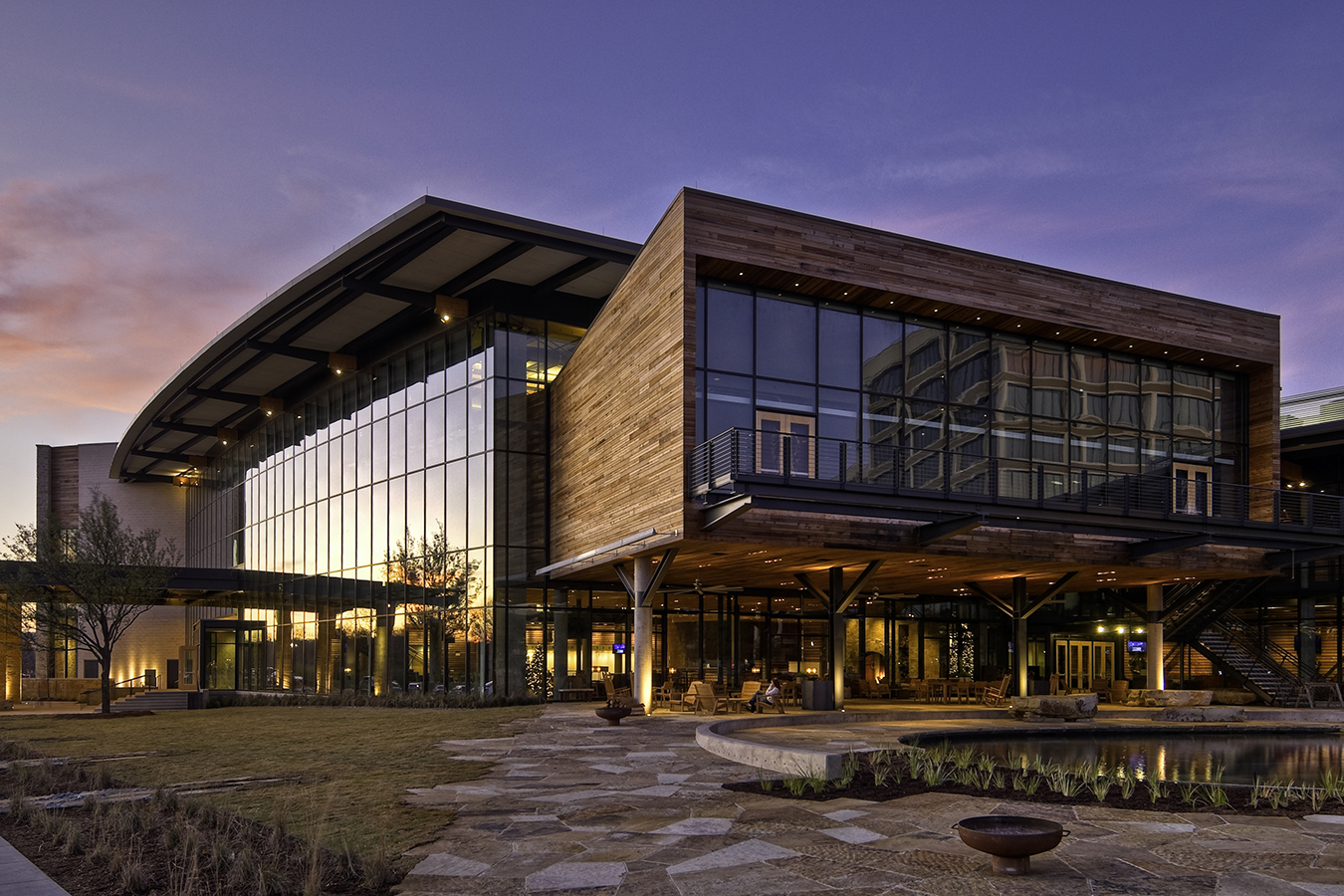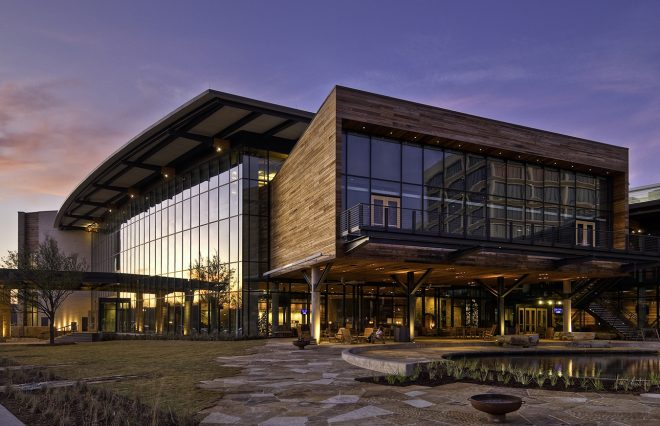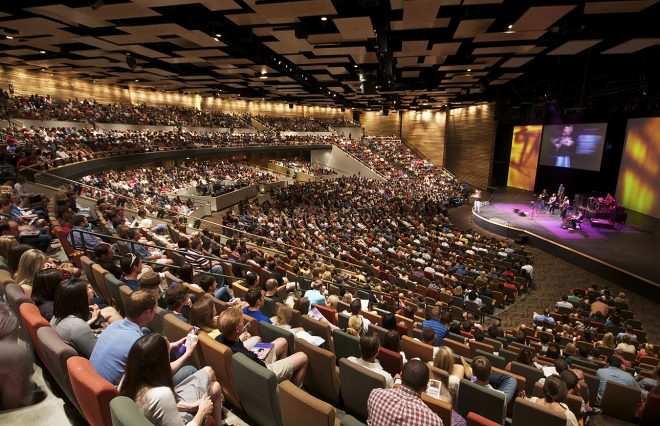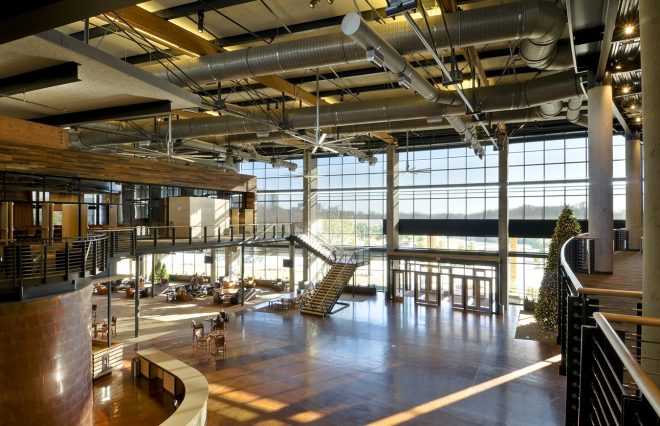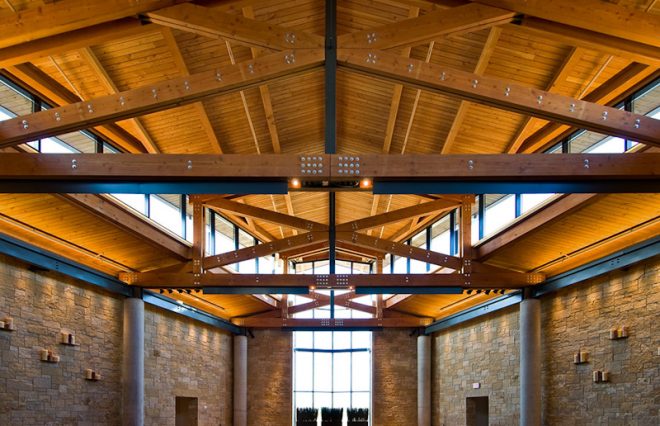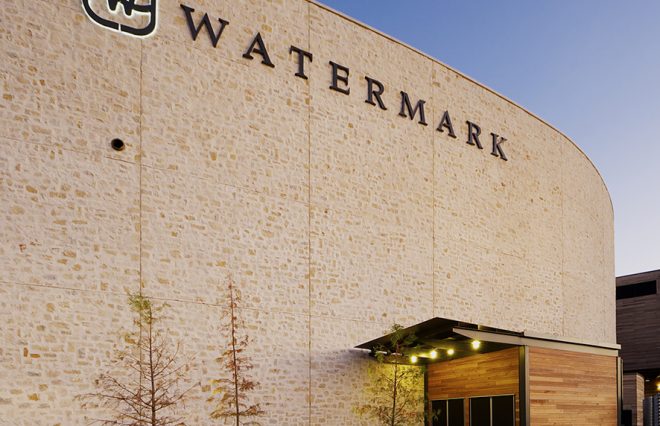Watermark Community Church
Project Specs
Location: Dallas, TX
Architect: Omniplan
General Contractor: Rogers O'Brien Construction
Completion Date: January, 1 2013
Project Description
230,000 SF completed in 3 phases
4,000-seat auditorium
350-seat chapel
62 small group rooms
Nine 250-seat multi-purpose meeting rooms
4 black-box theatres
3 floors dedicated to staff offices and conference rooms
Project Gallery
In the News
2005 - Each floor in an existing 8-floor tower is retrofit to serve the growing Watermark congregation.
2007 - A sky-bridge links the tower to a new interim 2,100-seat worship space and a glass box lobby that opens to the baptismal pond, lawn and firepit.
2013 - Watermark officially completes the flagship campus—affording its membership four new permanent amenities.
READ MORE>
SOURCE: Omniplan

