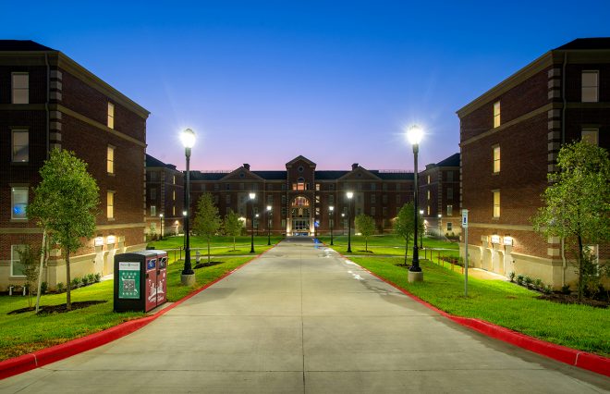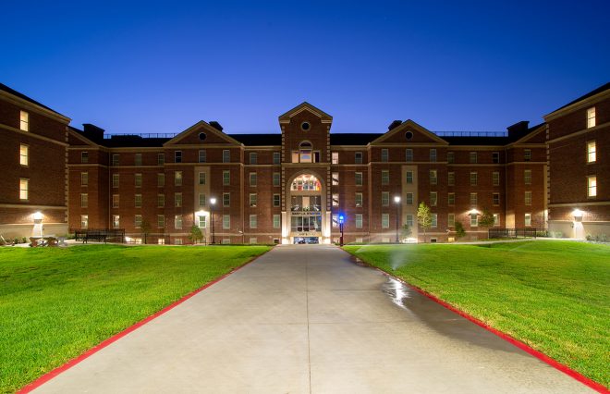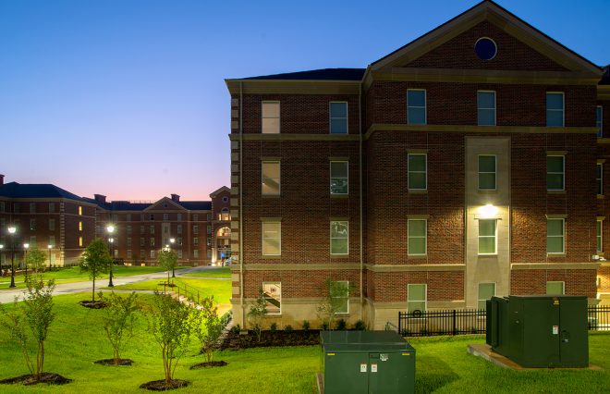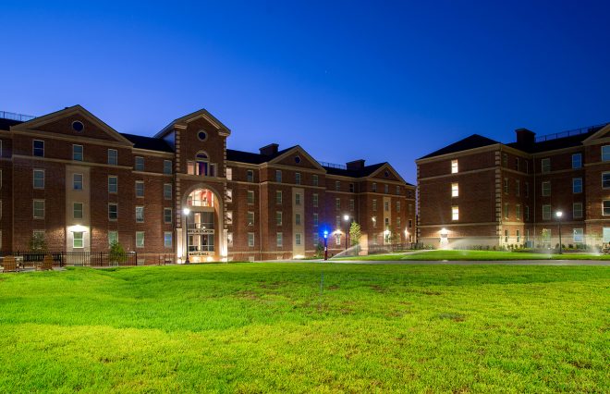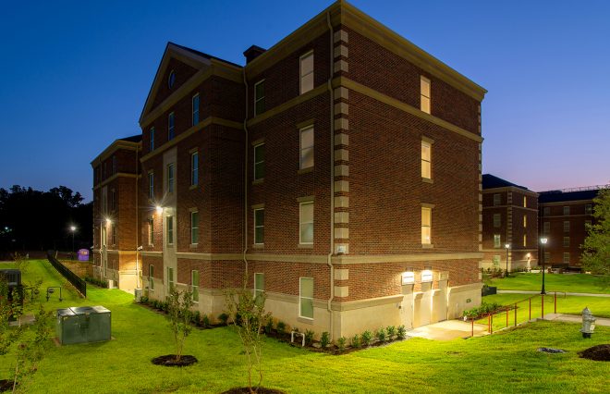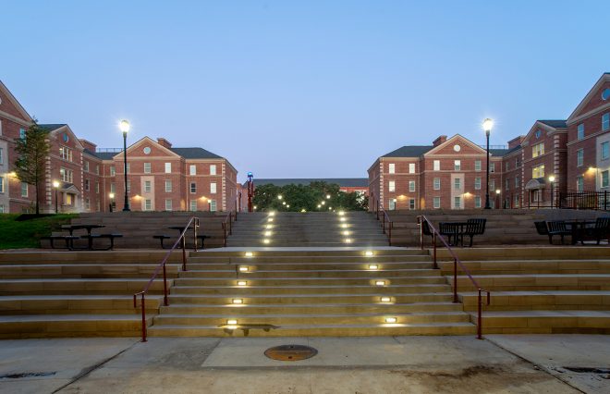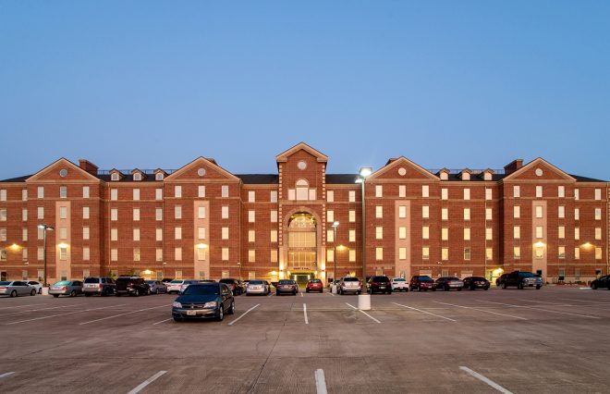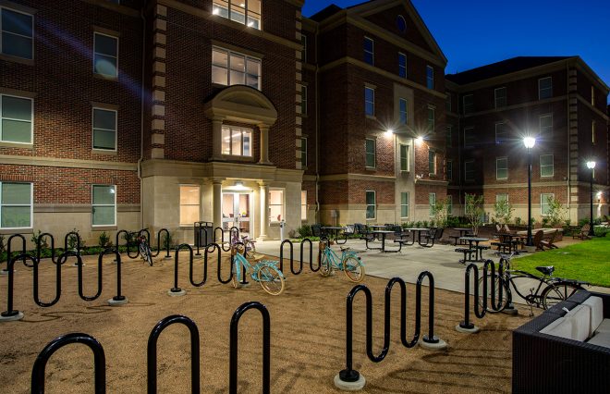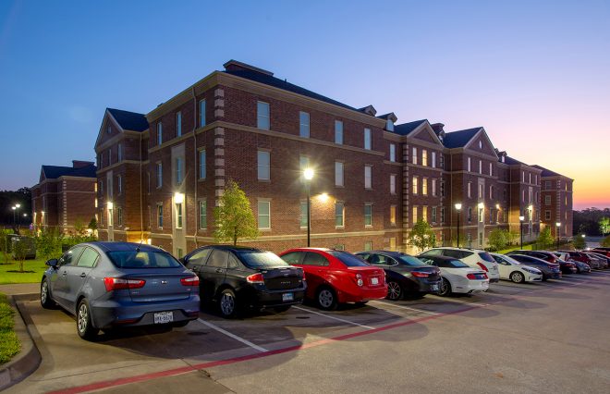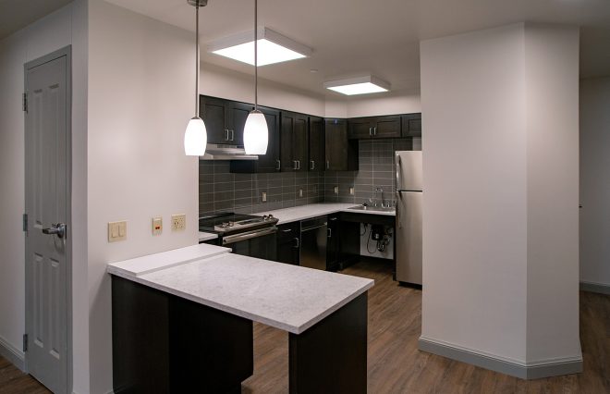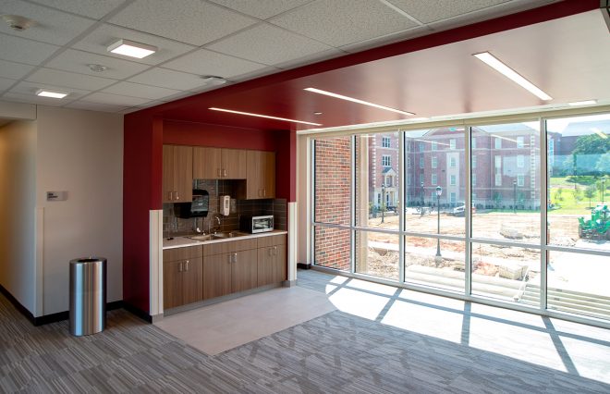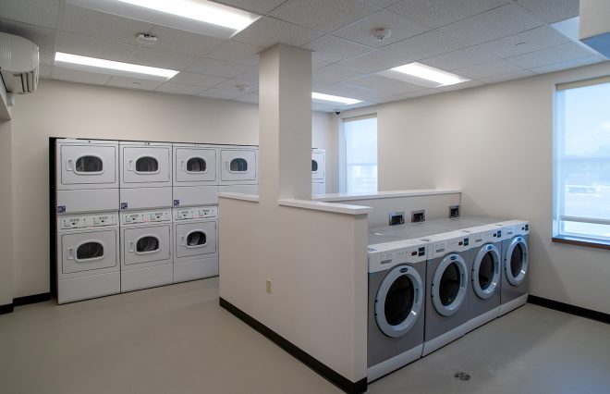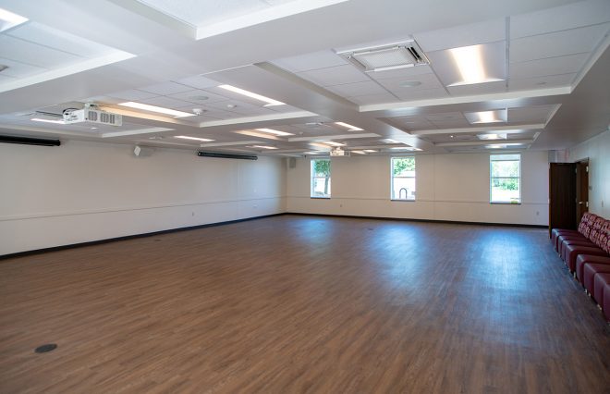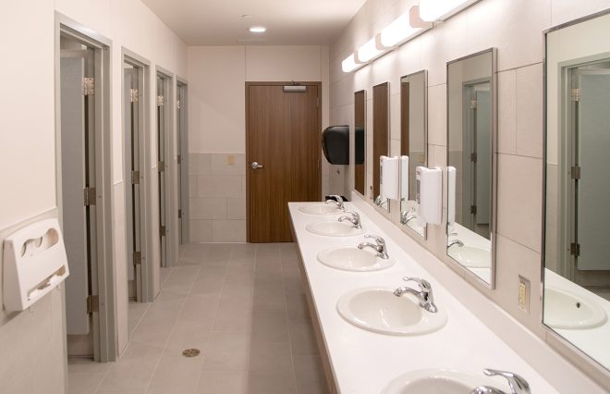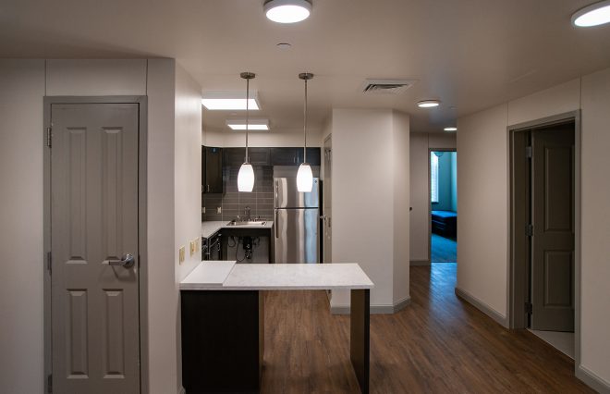TWU Residence Hall
Project Specs
Location: Denton, TX
Architect: Stantec
General Contractor: Hill & Wilkinson General Contractors
Mechanical Engineer: Stantec
Completion Date: April, 30 2019
Project Description
3 student housing buildings totaling 187,000-SF
The buildings are conditioned by a high efficiency 536-ton Variable Refrigerant Flow (VRF) system with Dedicated Outside Air Systems (DOAS)
Over 10 miles of copper piping installed on the project
Will house 875-students
30,000-SF of dining space
Project Gallery
In the News
Texas Woman’s University (TWU) has selected Balfour Beatty Campus Solutions, a leading developer and operator of infrastructure projects for the college and university market, to develop a new student housing community for the university as part of a public-private partnership. Opening in Fall 2019, the sophomore village will house 875 students and contain classroom, fitness, exploratory learning and recreation space. Texas-based Hill & Wilkinson will lead the project’s design/build team, in collaboration with project architect Stantec.
Located on TWU’s campus in Denton, Texas, the Residential Village Project will include three 4- and 5-story Georgian buildings featuring pod-style living quarters with small-scale communal baths with private bathroom and shower stalls. The project will incorporate residential amenities such as lounge spaces, study areas and community gathering places focused on the sophomore experience.
“In recent years, TWU has used hotels and leased apartments off campus to accommodate our students,” said Monica Mendez-Grant, TWU vice president for student life. “This new Residential Village Project will bring those students back to campus and create an environment for our sophomore students that does not exist today.”
READ MORE>
By: TWU News
SOURCE: TWU News


