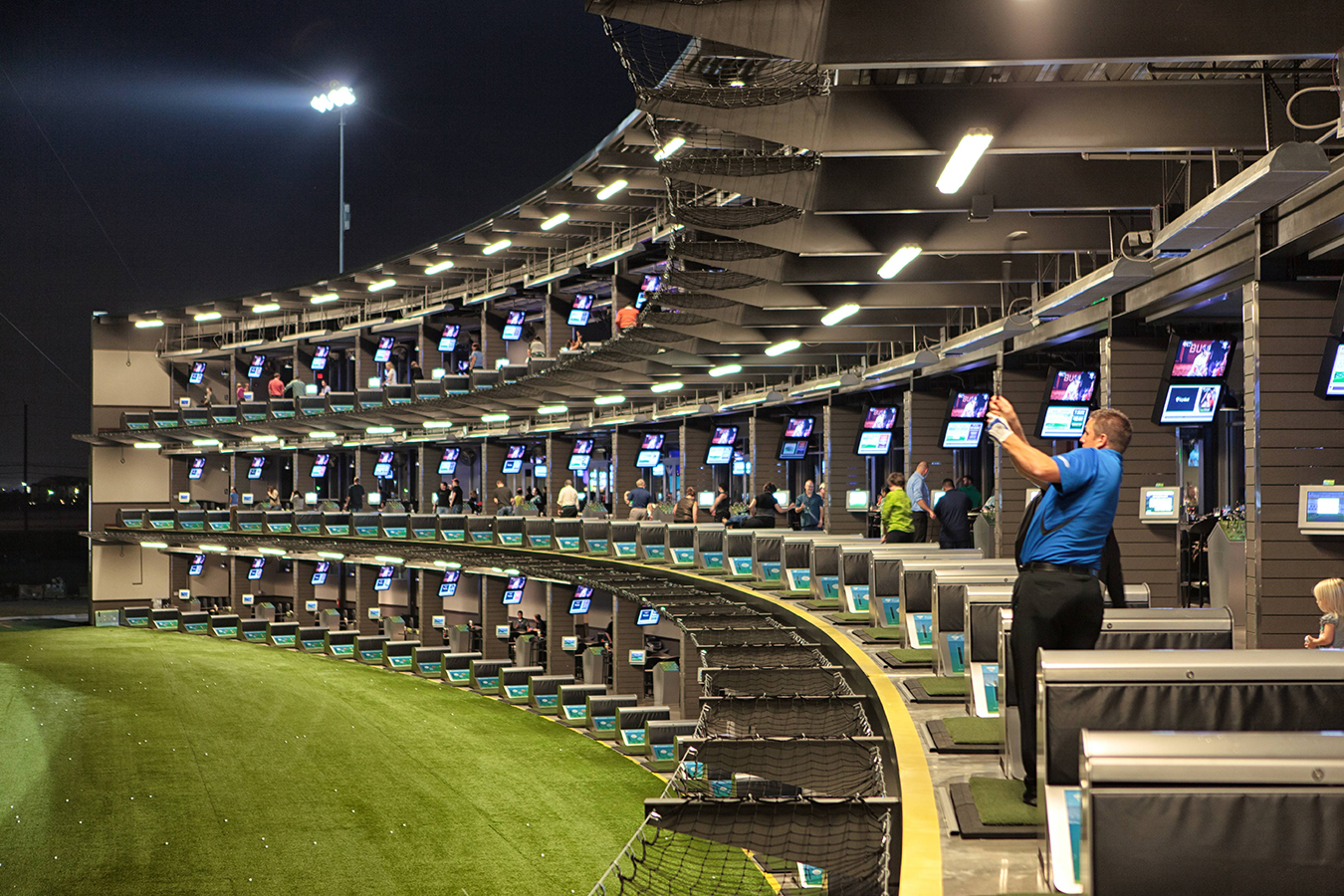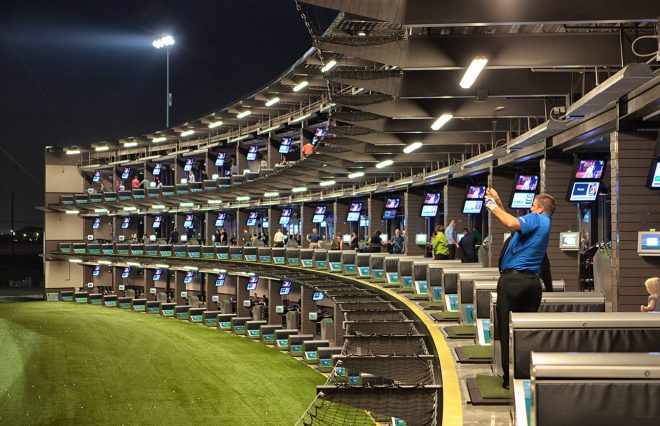Top Golf Allen
Project Specs
Location: Allen, TX
Architect: Aria Group Architects
General Contractor: Arco Design/Build, Inc.
Mechanical Engineer: Venture Mechanical
Completion Date: May, 25 2011
Project Description
Mechanical system designed by Venture Mechanical
64,000 square feet, including 3,190 square feet for private event space
94 climate-controlled hitting bays on three levels
Rooftop terrace with fire pits and a stage for live musical performances
Approx. 415 parking spaces
225+ HDTVs
Full-service restaurant and bars
Beer garden
Lower-level lounge with complimentary pool tables, shuffleboard and X-box Kinect
Project Gallery


