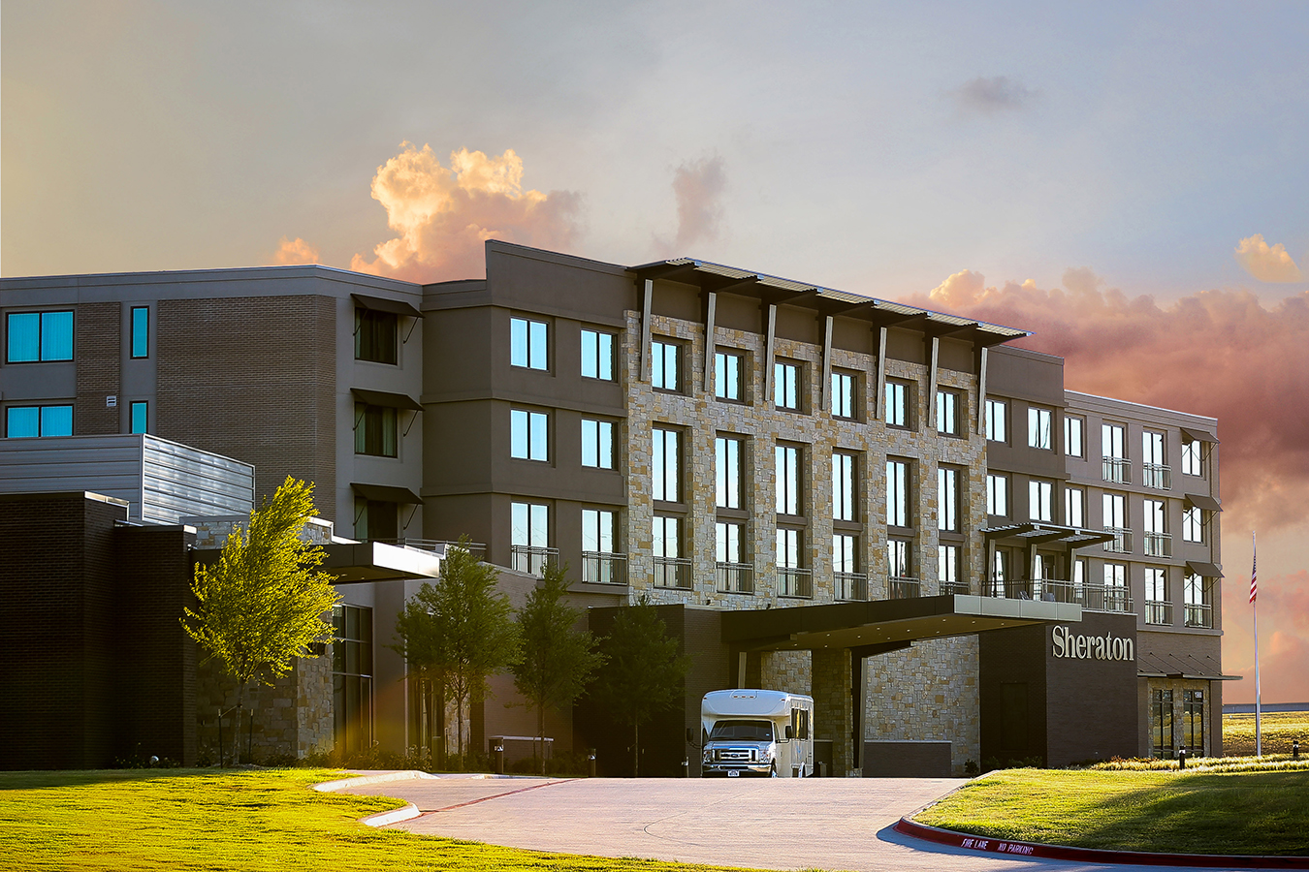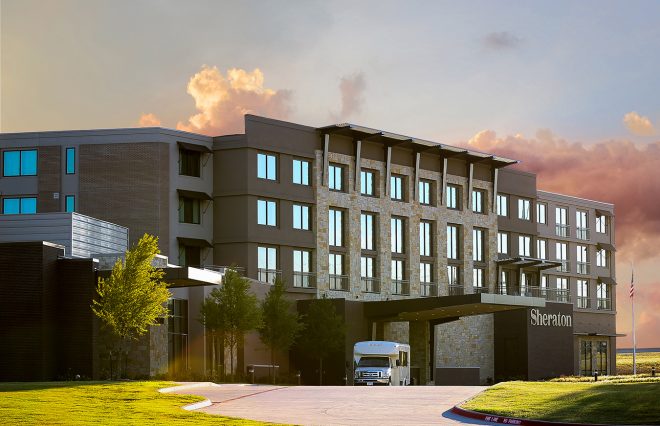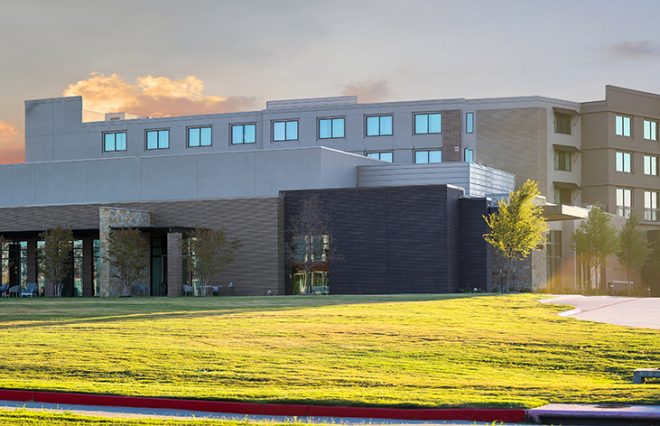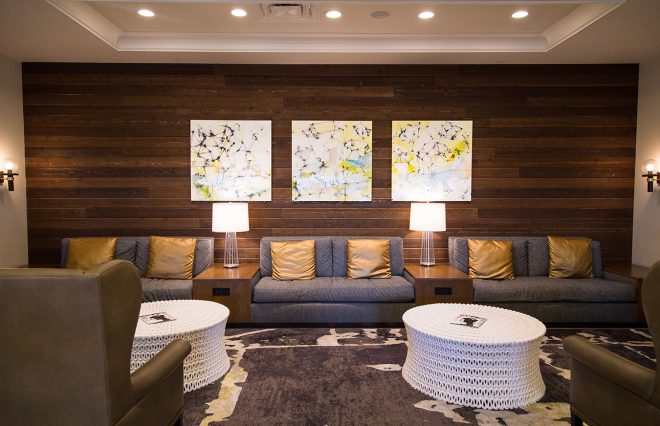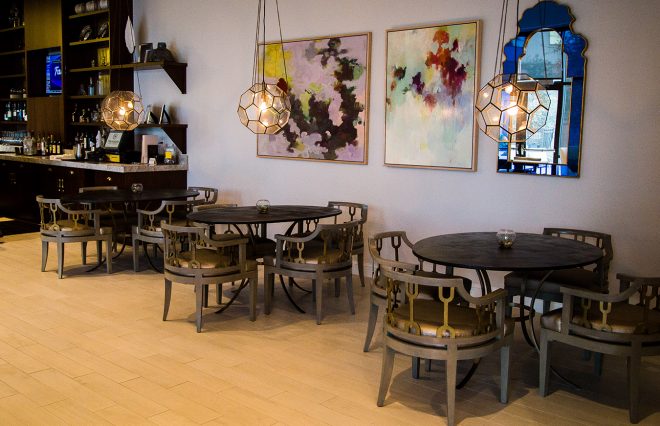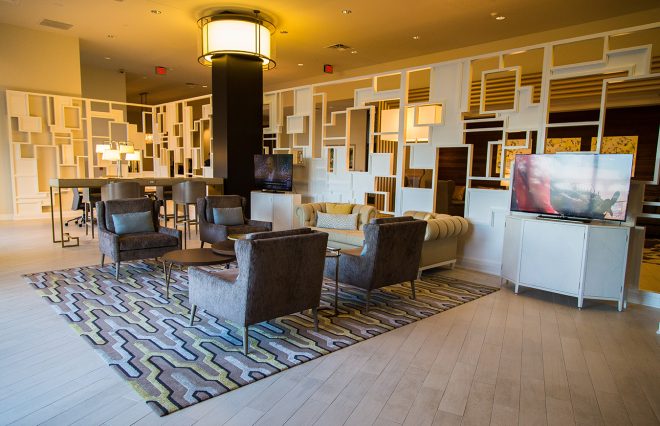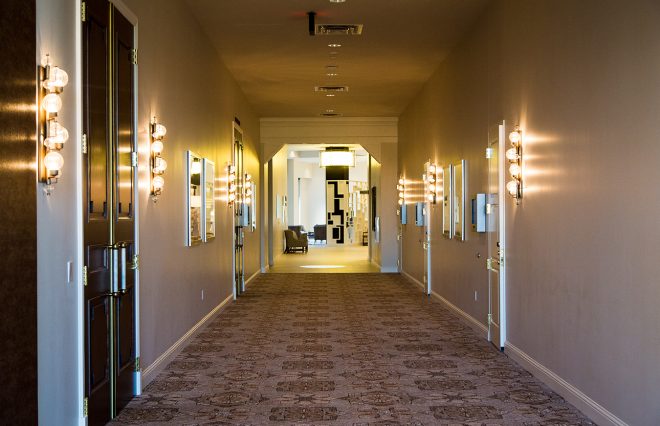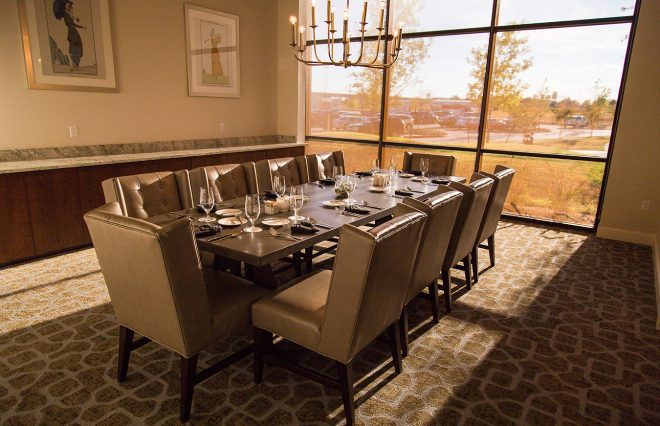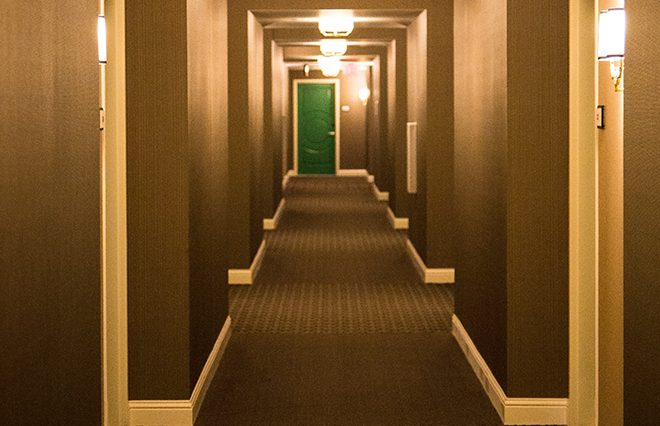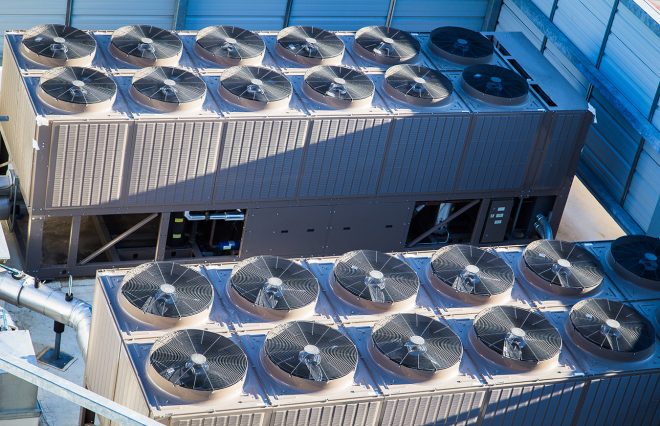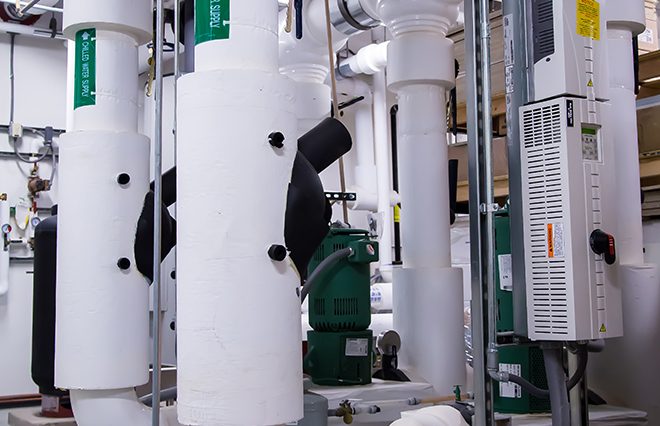Sheraton McKinney Hotel & Conference Center
Project Specs
Location: McKinney, TX
Architect: Beck
General Contractor: Beck Group
Mechanical Engineer: S. Toub & Associates
Completion Date: February, 26 2015
Project Description
144,799-SF, 4-story, 187-key hotel
Full service kitchen with restaurant/bar and dining area
Over 20,000-SF of flexible meeting space
500-ton air-cooled chilled water system conditions building
150-tons of packaged outside air units precondition outside air entering building
Project Gallery
In the News
An elegant hotel and conference center that city officials long imagined as the southern gateway to this suburb turned from dream to nightmare in a matter of months.
On Thursday, a more modest vision became reality with the opening of a $38 million Sheraton hotel and conference center.
In recent years, McKinney leaders had slowly revived a scaled-down version of the failed public-private venture that had become a stain on the city. After the recession hit in 2008, the building frame sat abandoned at U.S. Highway 75 and Sam Rayburn Tollway.
City officials say the 187-room Sheraton McKinney Hotel and Conference Center will spur corporate development and amenities nearby, benefiting visitors and office workers. They also hope it will help the students and staff of the neighboring Collin Higher Education Center.
READ MORE>
By: Julieta Chiquillo
SOURCE: Dallas News

