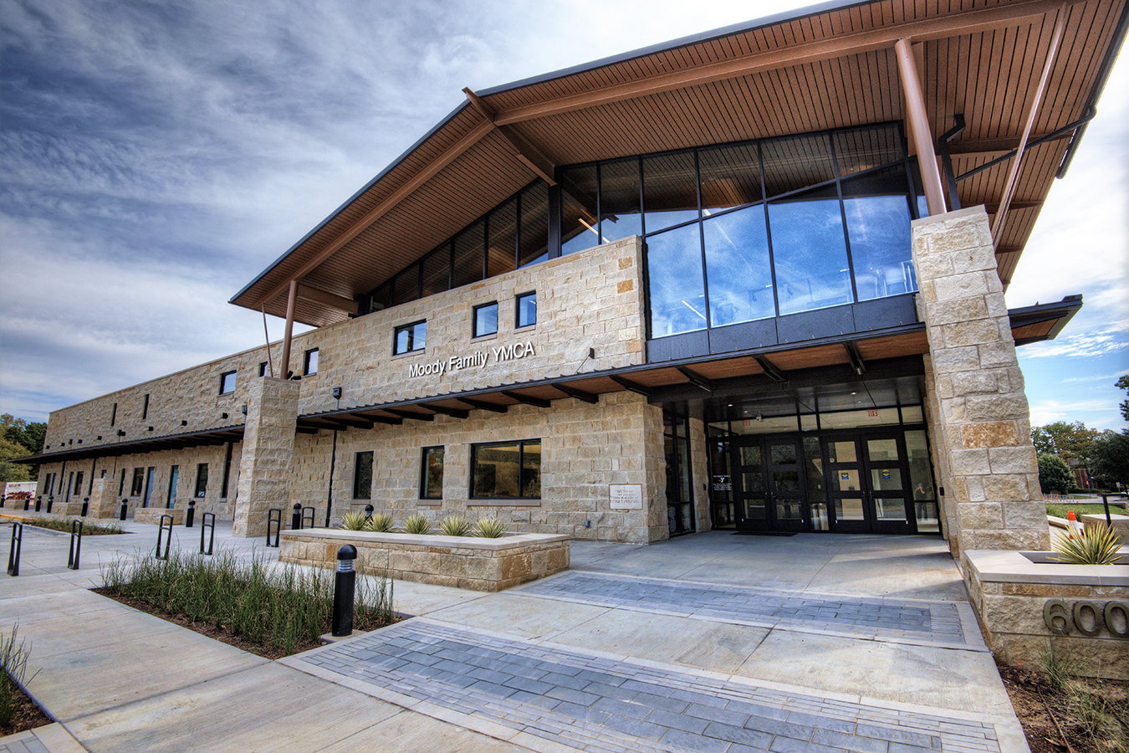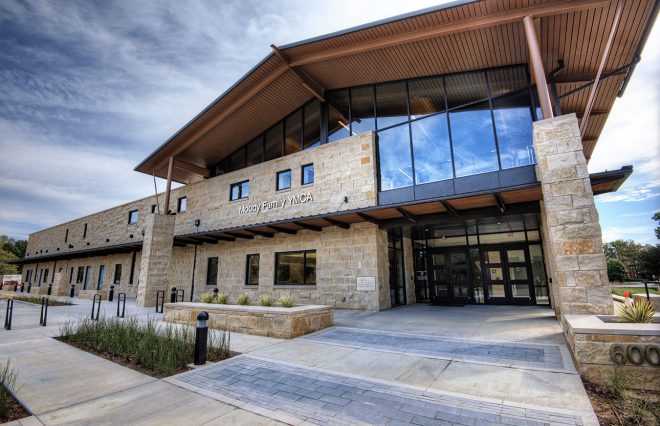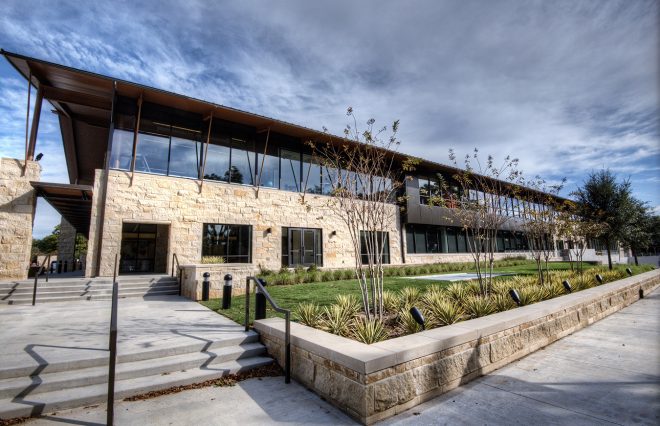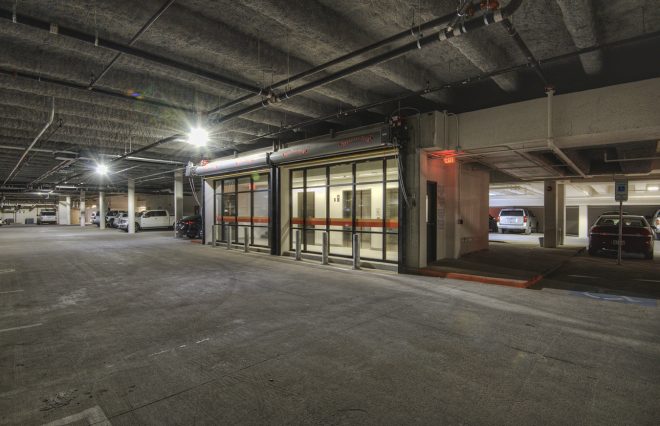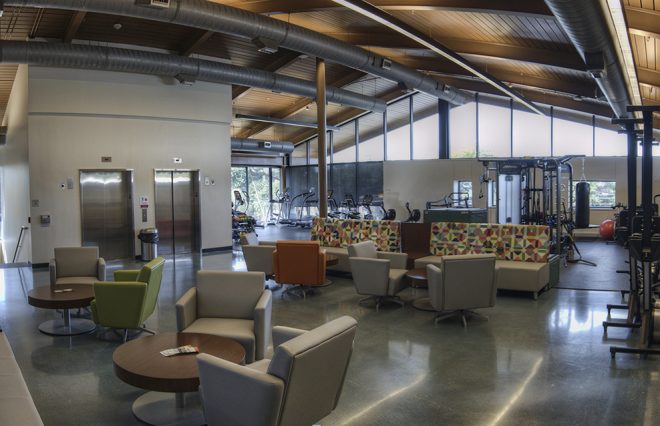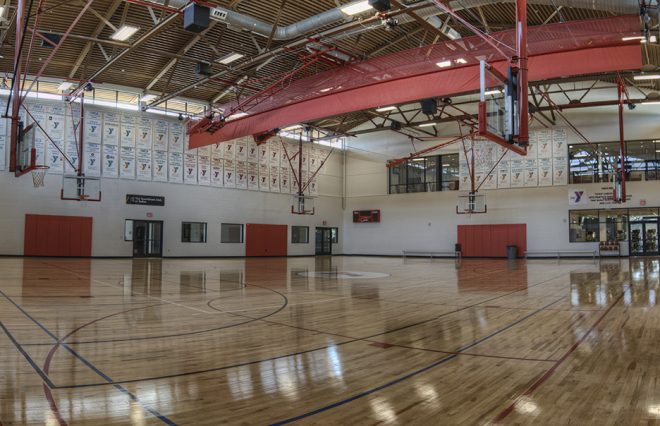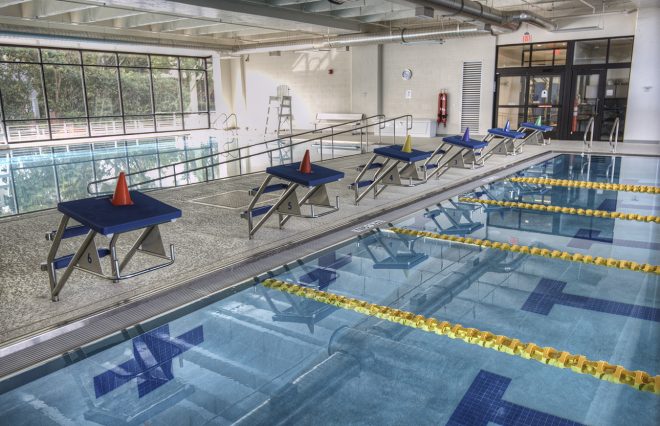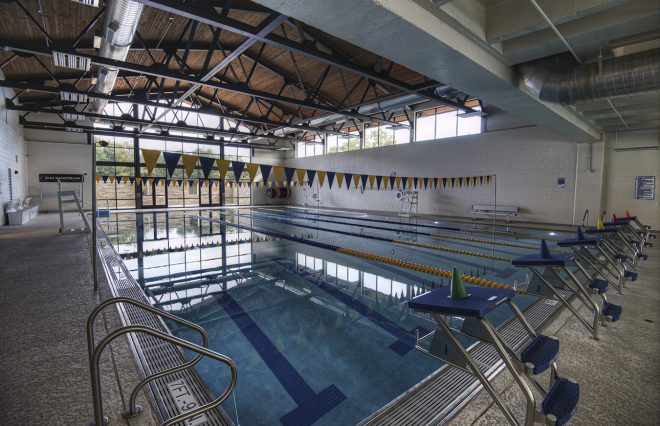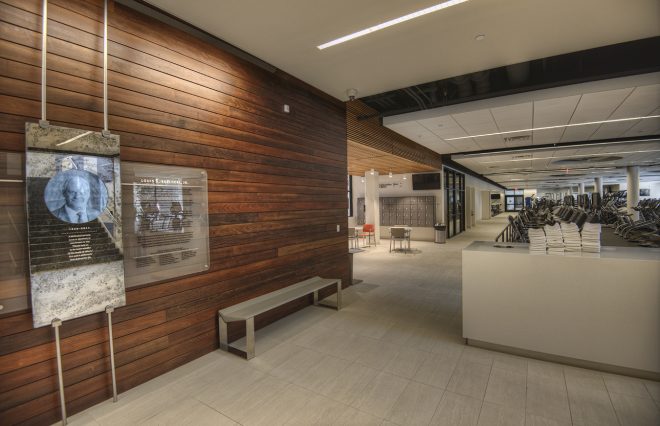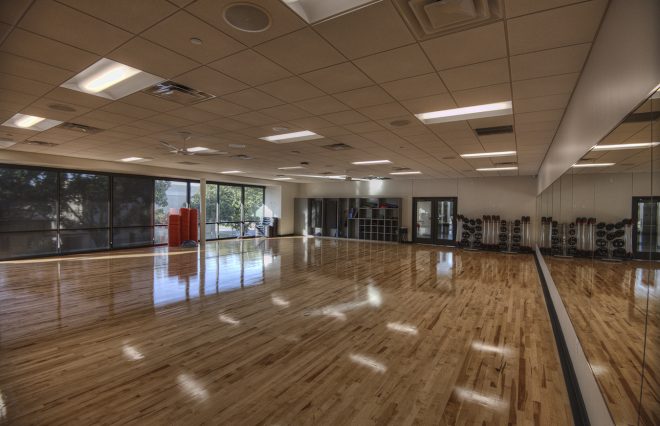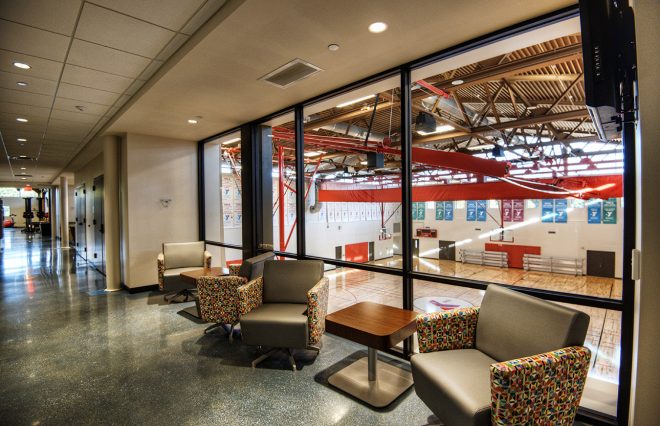Park Cities YMCA
Project Specs
Location: University Park, TX
Architect: GFF Architects
General Contractor: Adolfson & Peterson Construction
Mechanical Engineer: CCRD Partners
Completion Date: September, 1 2016
Project Description
3-story, 58,000-SF facility
Two indoor pools, full gymnasium, health & wellness center, group exercise rooms/studios, underground parking with 300 + spaces
405-tons of packaged DX VAV roof top units
Condensing boilers provide building heat
Dehumidification units condition pool space and can simultaneously heat pool
Project Gallery
In the News
After more than 60 years, the Park Cities YMCA has a new look, amenities, and name. The Moody Family YMCA, which opens in the same beloved location today after a 65-day rain delay, took 17 months and $28 million to complete, including an $8 million donation from the Moody family. Inside the new 58,000-square-foot facility, members will find several new features, ranging from a natatorium to upgraded gym equipment.
Throughout the years, a need for a larger, more inclusive center has grown with the surrounding area. “Membership had outgrown the building, and many programs were at their capacity,” says Sarah Byrom, associate vice president of communications for YMCA of Metropolitan Dallas.
Dedicated Park Cities YMCA members will recognize the marble scripture passage, previously located in front of the Park Cities YMCA, in the stairway of the new building.
READ MORE>
By: Ashley Madonna
SOURCE: D Magazine

