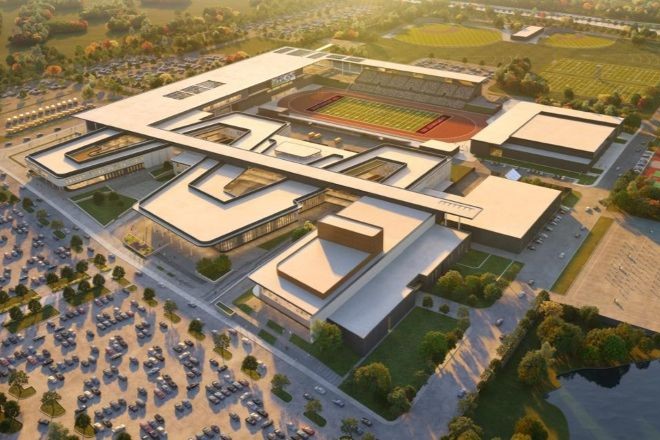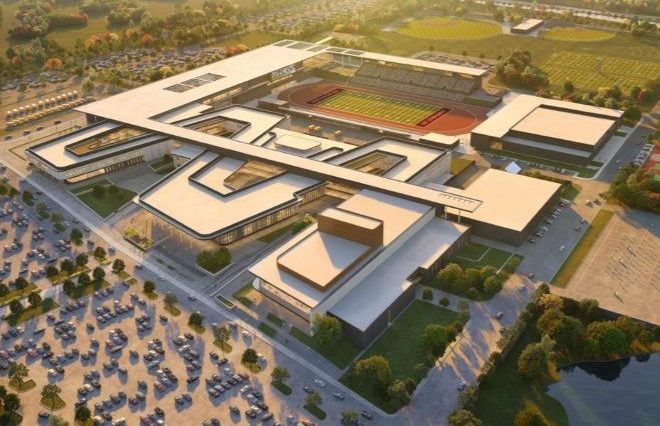Northwest ISD High School 4
Project Specs
Location: Fort Worth, TX
Architect: Glenn Partners
General Contractor: Pogue Construction
Mechanical Engineer: EMA
Completion Date: August, 1 2027
Project Description
The 730,000-SF facility will be home to over 3,000-students and consists of a 7,500-seat varsity football stadium, a 3,200-seat athletics arena, auxiliary gyms, an indoor practice facility, a 1,200-seat theater, fine arts classrooms, a cafeteria, media center, core academic classrooms and a CTE academy
The facility is conditioned by over 1,900-tons of packaged DX RTUs
Venture Mechanical will install over 345-RTUs, 32-split systems, 6-boilers, 71-unit heaters, 247-fans, almost 1,000,000-lbs of ductwork and over 2-miles of piping
Project Gallery
In the News
On February 28, 2025, Pogue Construction, in partnership with Northwest Independent School District (Northwest ISD), officially broke ground on the district’s fourth comprehensive high school. Located on North Riverside Drive near I-35W and State Highway 170 in Fort Worth, Texas, this new campus is a strategic response to the district’s rapid growth and is planned to open in August 2027.
READ MORE>
SOURCE: Pogue In The News


