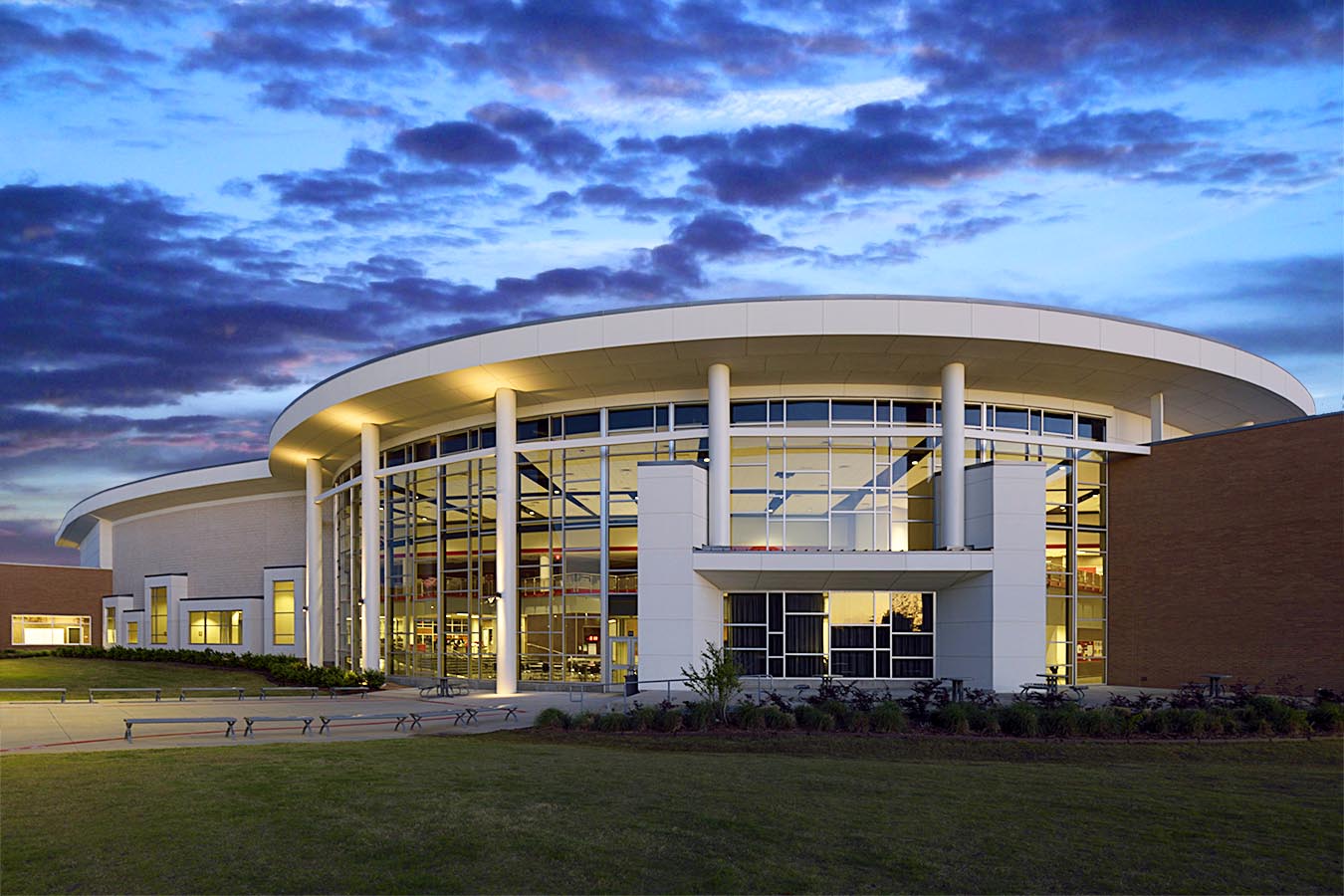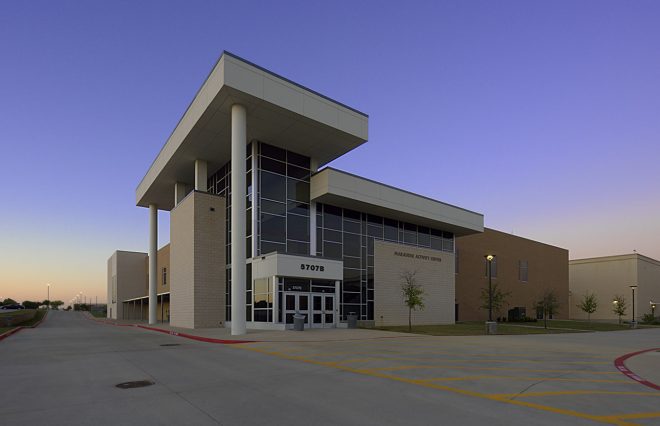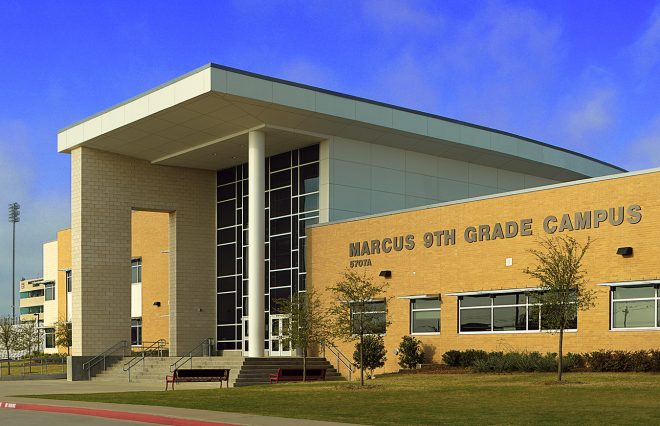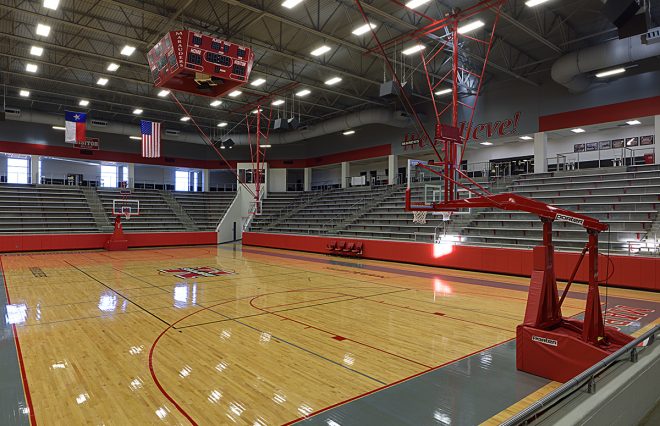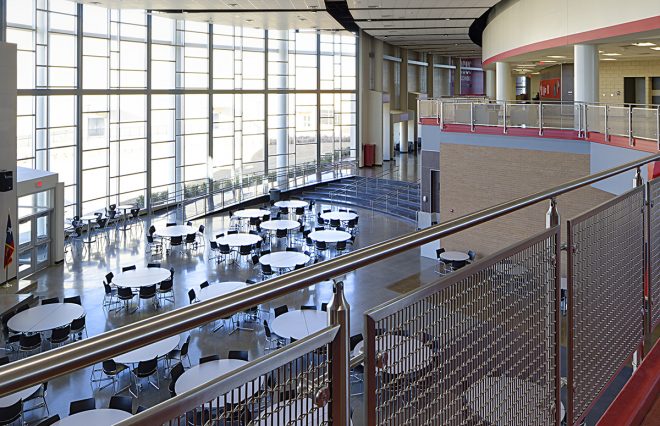Marcus High School 9th Grade Center
Project Specs
Location: Flower Mound, TX
Architect: PBK
General Contractor: Satterfield & Pontikes
Mechanical Engineer: PBK
Completion Date: August, 1 2014
Project Description
2-story, 160,000-SF standalone ninth-grade center
900-student capacity
800-tons of air-cooled DX roof top units
1,500-seat indoor arena
Project Gallery
In the News
Constructed on the existing Edward S. Marcus High School site, this new, 900-student Ninth Grade Center sits adjacent to the existing high school athletics wing and incorporates an expanded, renovated corridor to connect the two facilities. Each house in the Ninth Grade Center contains de-centralized administrative Offices to promote smaller learning communities and a more personalized connection between students and staff. Classrooms and corridors incorporate abundant natural light and student & teacher collaboration spaces to promote proactive, interactive learning through team teaching.
Source: Venture Mechanical

