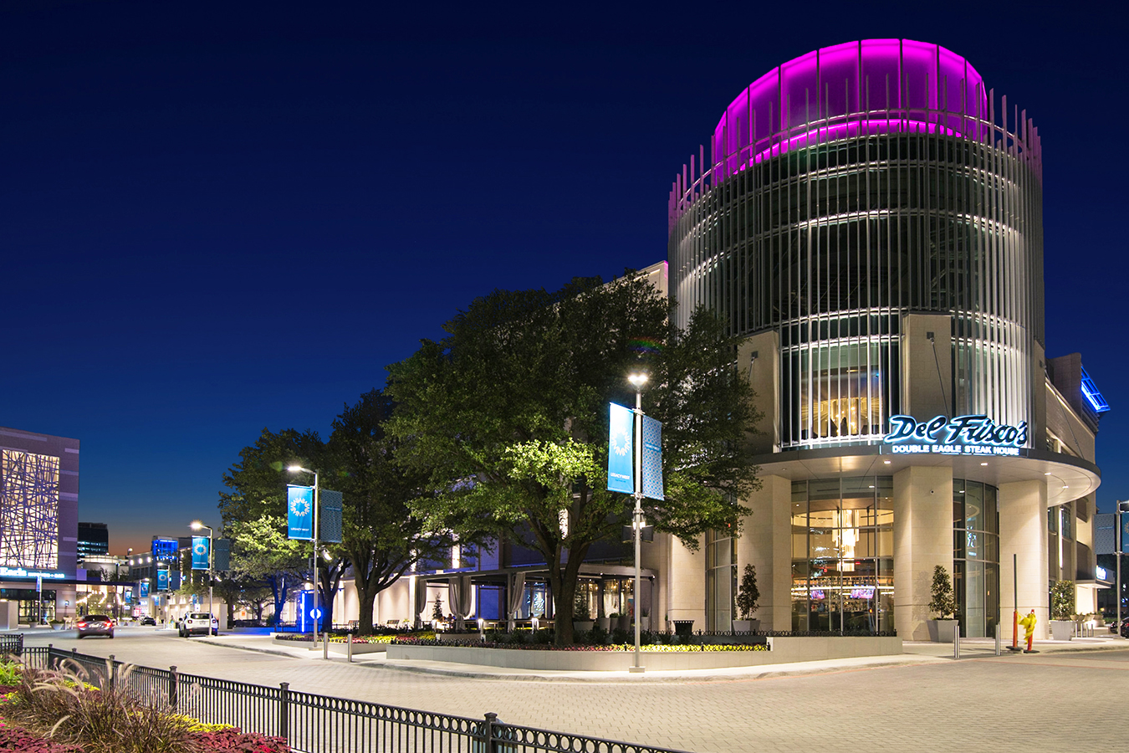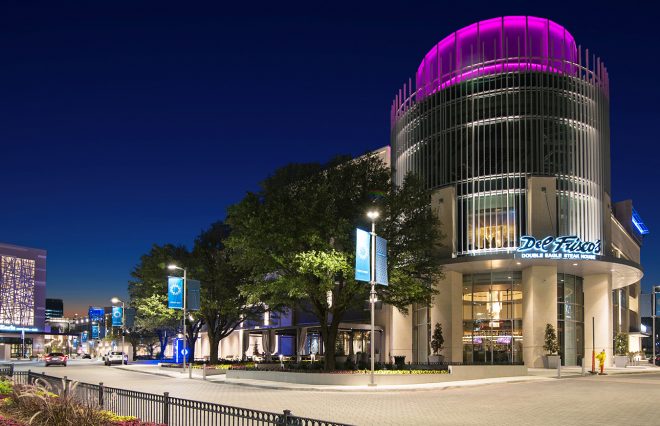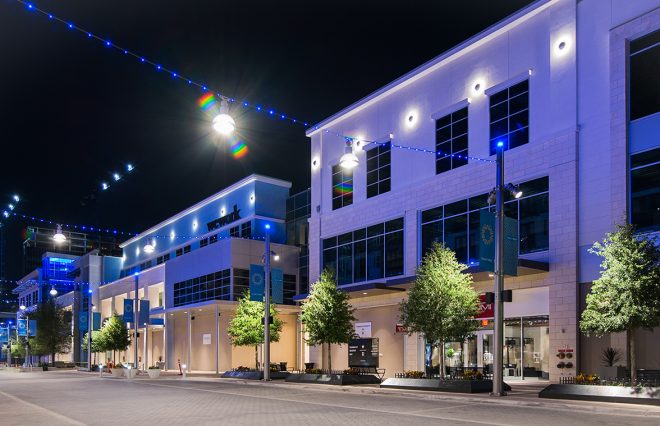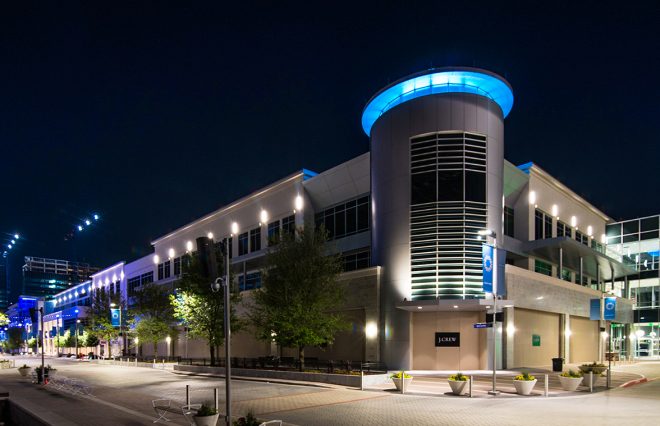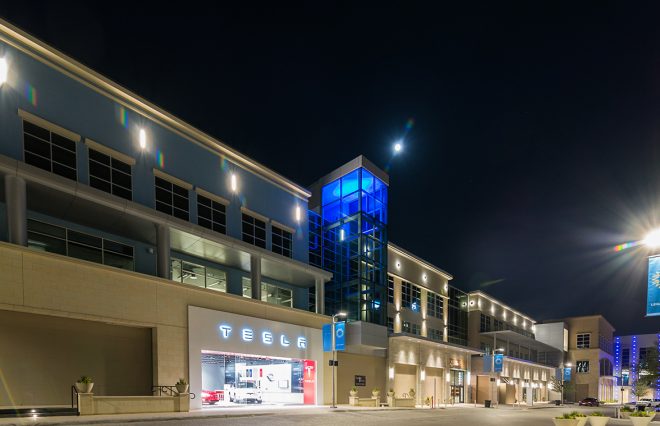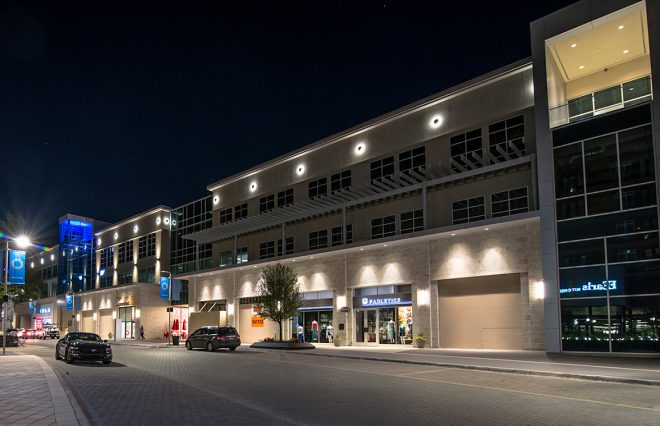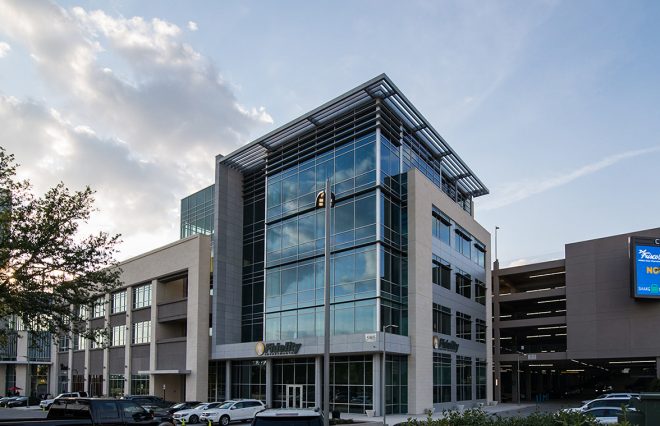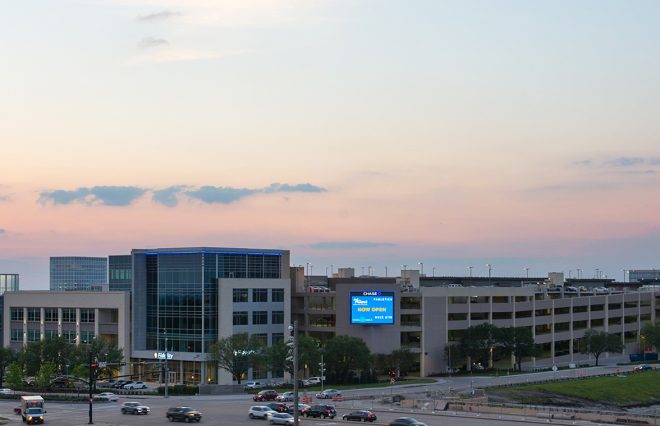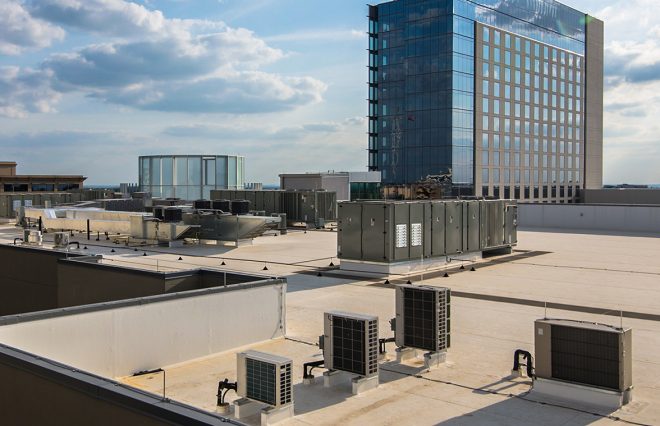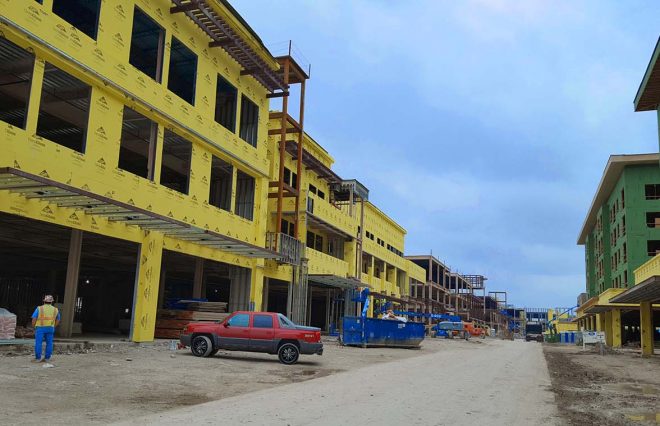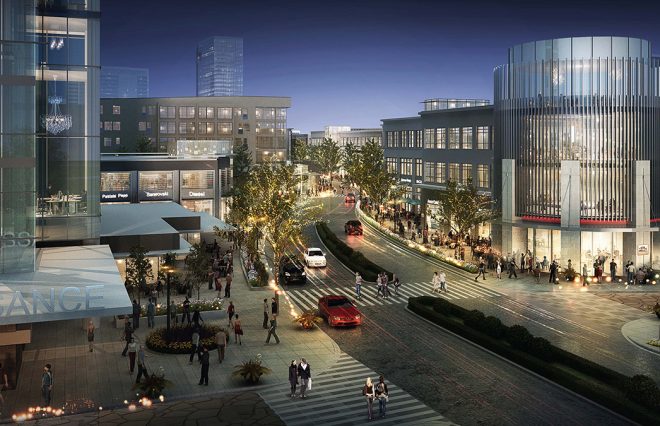Legacy West
Project Specs
Location: Plano, TX
Architect: Michael F. Twichell LP & Gensler
General Contractor: Rogers O'Brien Construction
Mechanical Engineer: Purdy-McGuire, Inc.
Completion Date: May, 1 2017
Project Description
Legacy West is a mixed-use development located within the new headquarters campus community at the intersection of the Dallas North Tollway and State Highway 121 in Plano, Texas. This 240-acre project takes up 7 city blocks and includes high-end shopping, restaurants, offices, a European-style food hall and more.
Blocks A-B: These two connected blocks feature shops, restaurants, office space and a 1,128-space garage. 623,571 SF
Block C: Two-story restaurant. 15,000 SF
Block D: Two-story building with retail on the first level, residential on the second, and a 527-space garage. 248,301 SF
Block F: Similar to Block D but with a 546-space garage. 234,675 SF
Block G: Three-story building with retail on the first level, offices on levels 2 and 3, and a 1,580-space garage. 722,238 SF
Block K: Large block with retail, office space, an 800-space garage, the food hall and a beer garden. 433,704 SF
Project Gallery
In the News
More than three years after the groundbreaking, developers formally opened Plano's $3 billion Legacy West development on Friday. The ribbon cutting at the project's centerpiece urban village is a milestone for one of North Texas' most ambitious real estate endeavors.
"This project took an army to develop," said Legacy West's Fehmi Karahan. "A project like this one has consumed me - night and day, seven days a week for about three years." Developed by Karahan, KDC and Columbus Realty Partners, Legacy West is located on the Dallas North Tollway and State Highway 121.
READ MORE>
By: Steve Brown
SOURCE: Dallas News

