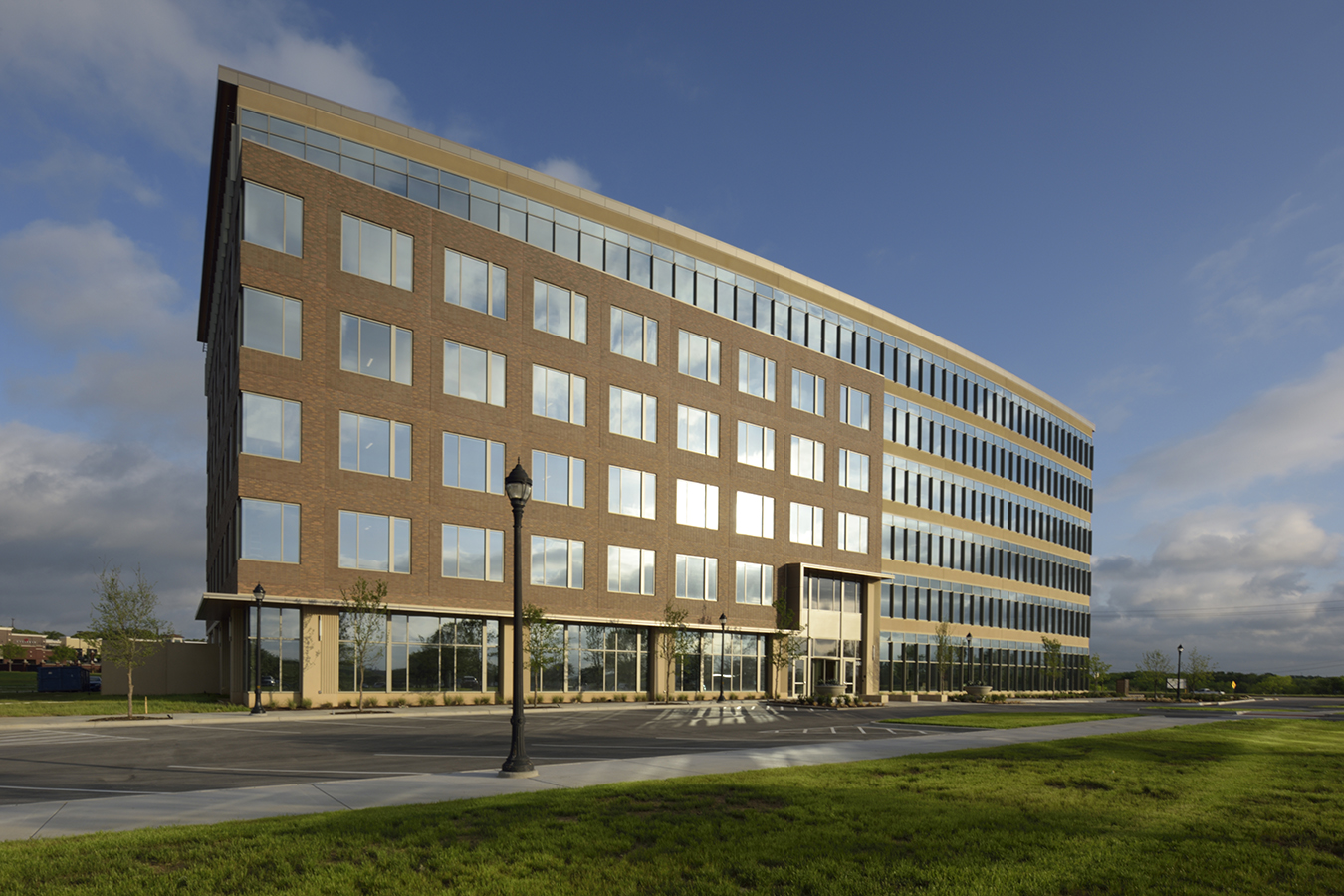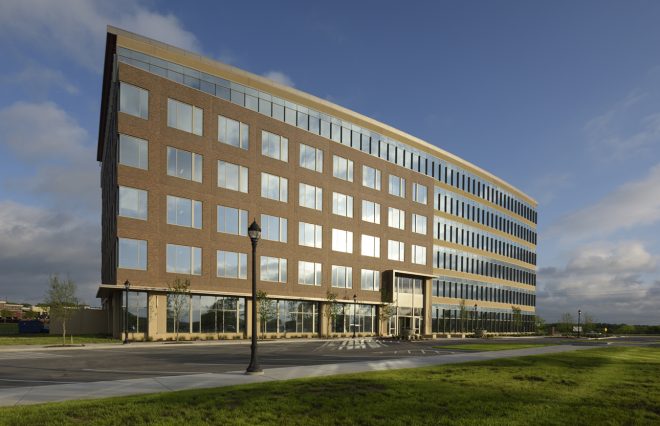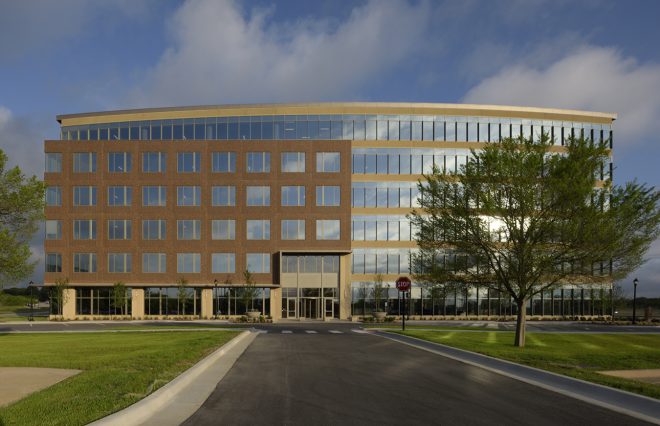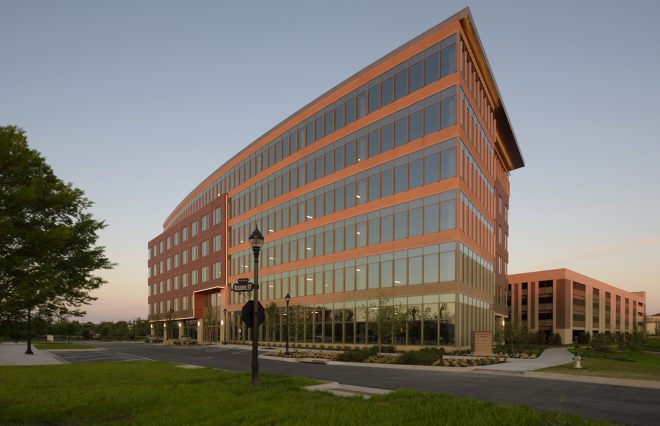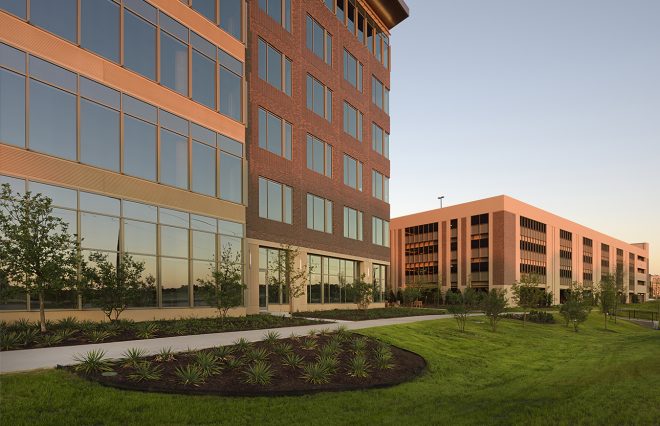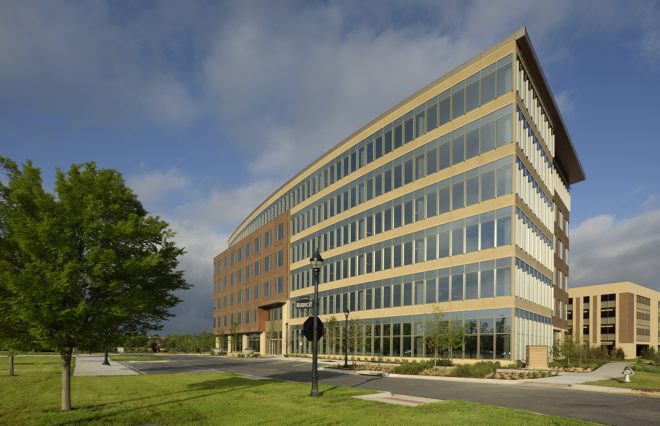Granite Place Southlake
Project Specs
Location: Southlake Town Square - Southlake, TX
Architect: Beck Architecture
General Contractor: Ridgemont Construction
Mechanical Engineer: Purdy-McGuire, Inc.
Completion Date: March, 1 2017
Project Description
6-story, 158,000-SF class-A speculative office building
5-story parking garage
500-ton condenser water system with a 2-cell cooling tower and six self-contained VAV units
Project Gallery
In the News
Granite Place at Southlake Town Square is officially open for business and tenants, encompassing six-stories and 158,000 square feet, along with an adjoining parking garage.
The lobby is accessible via doors on the east and west sides of the building, making entrance convenient for tenants and visitors. Elegant and spacious, the lobby features a reception desk, a “corporate living room” with seating and flat screen television, and a large conference room/training center that tenants may utilize for a rental fee. Stretching across the lobby’s ceiling is an art glass sculpture called “Vertical River” designed by Wimberley Glassworks, a hallmark in all office buildings designed by Granite Properties, which owns, manages and leases Granite Place.
READ MORE>
SOURCE: Mysouthlakenews.com

