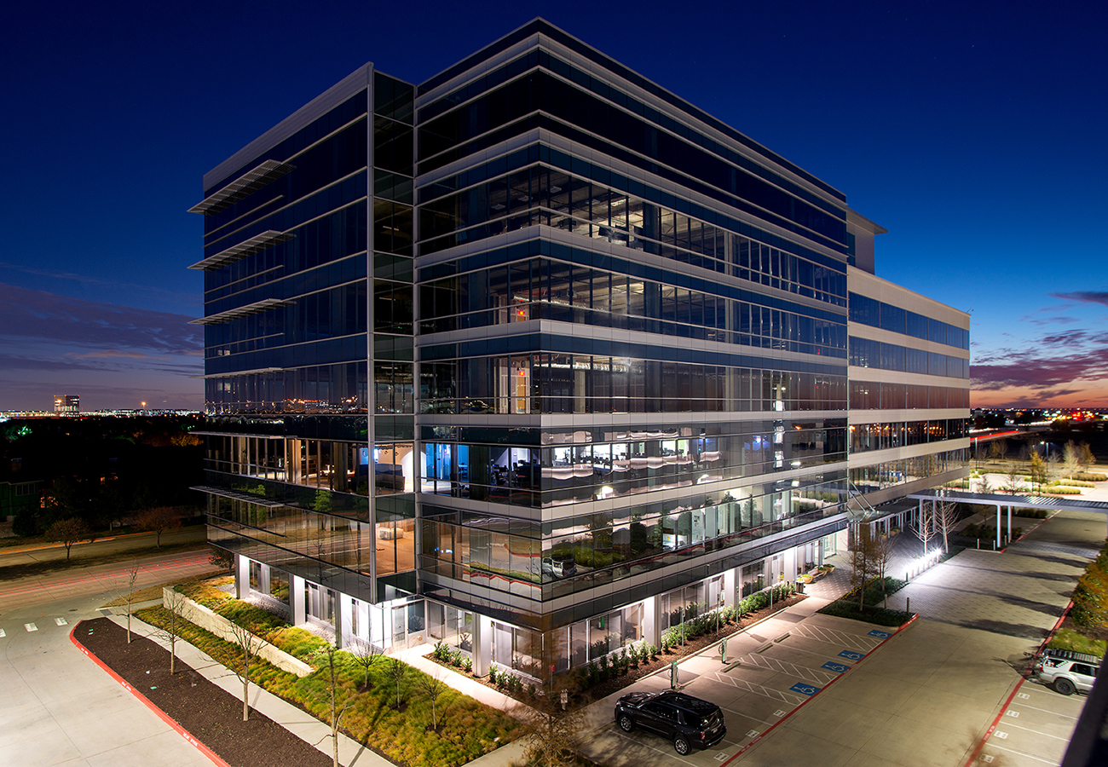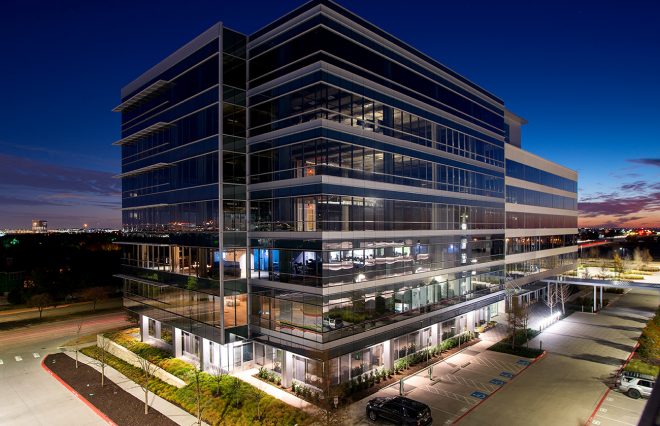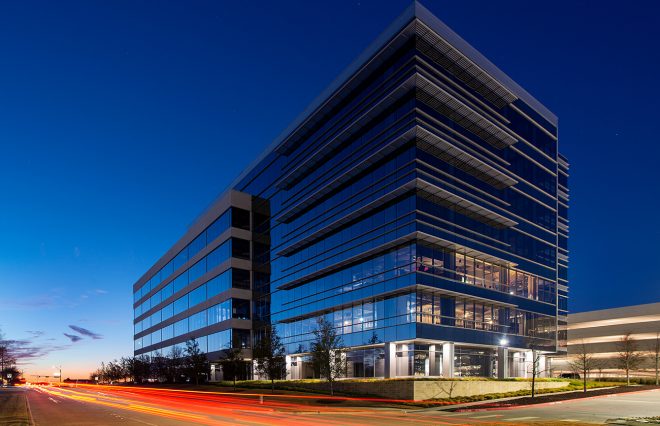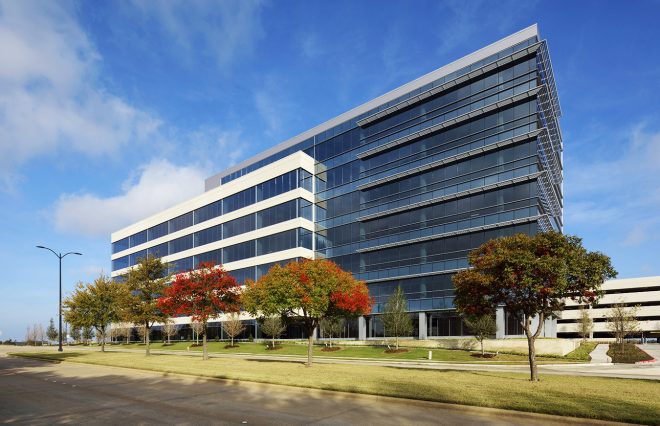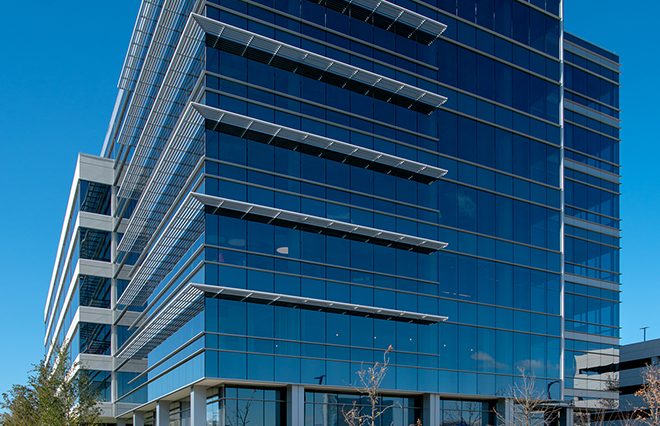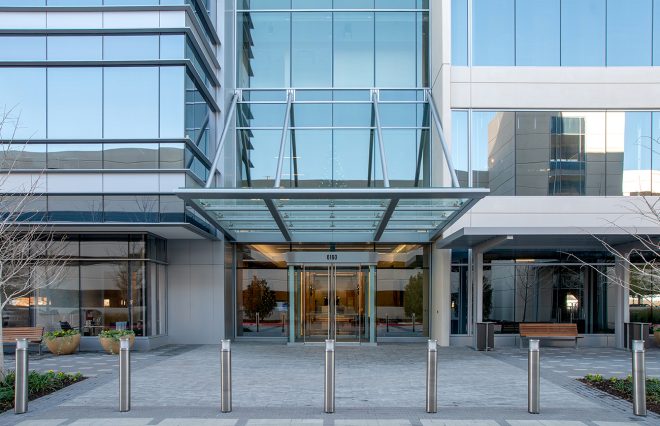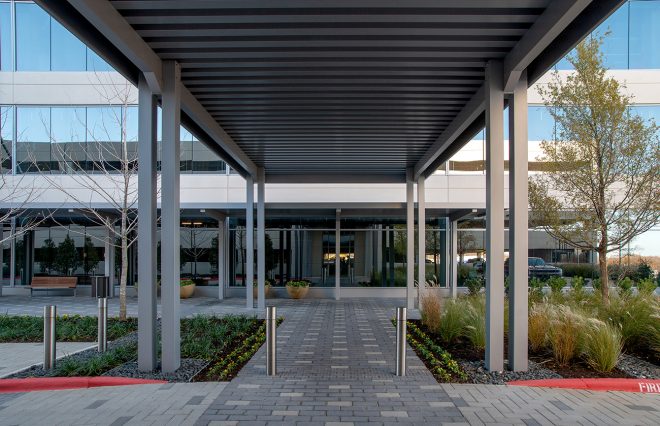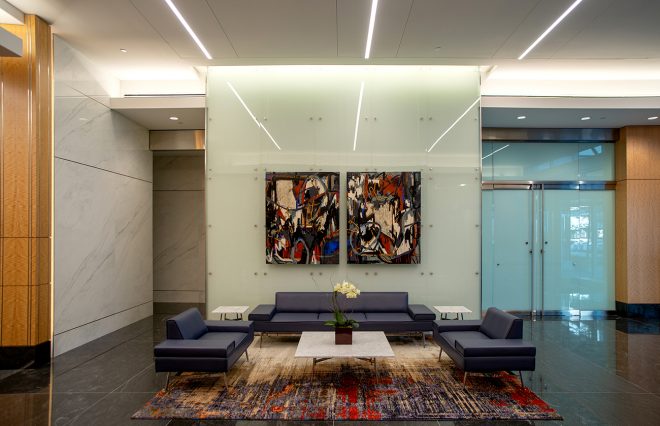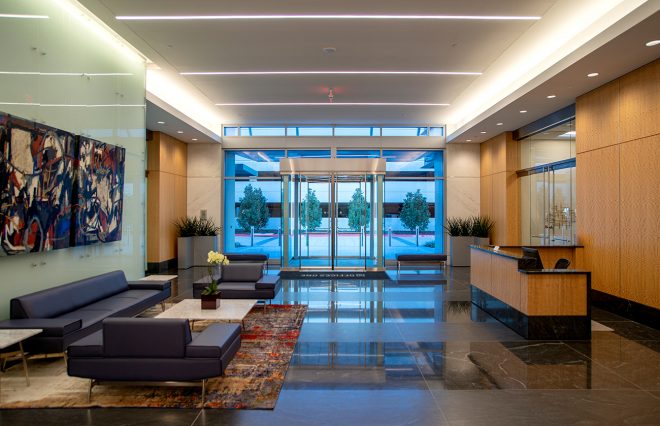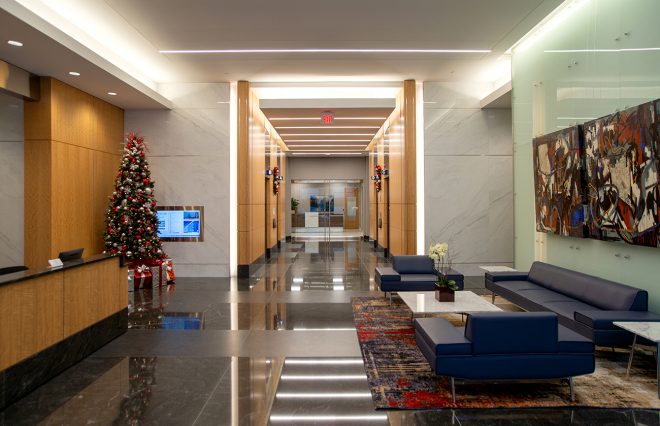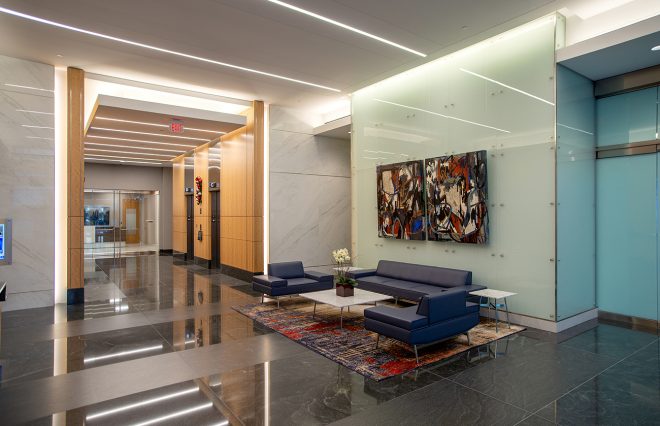Frisco Station The Offices One
Project Specs
Location: Frisco, TX
Architect: HKS, Inc.
General Contractor: JE Dunn Construction
Mechanical Engineer: Venture Mechanical, Inc.
Completion Date: November, 1 2017
Project Description
7-story class A speculative office building totaling 228,000 SF
5-level parking garage
Designed by Venture Mechanical
Condenser water system with one 2-cell cooling tower, two 2,400-gpm vertical inline pumps and seven self-contained VAV units
Smoke evacuation system and stairwell pressurization system
Firefighter Air Replenishment System (FARS)
Project Gallery
In the News
Construction has started on the first building in the biggest development in Frisco's much-touted $5 billion mile of projects. The 242-acre Frisco Station project wraps around the Dallas Cowboys' new headquarters and practice facilities on Warren Parkway just west of the Dallas North Tollway.
Work begin Tuesday morning on a seven-story office building — the first phase of the $1.5 billion Frisco Station. "We are doing office first and starting a multifamily project in a few weeks," said Ross Perot Jr., whose Hillwood real estate firm is a partner in the project. "Depending on the leasing, these projects will probably never stop. "We'll be breaking ground on a regular basis."
Frisco Station is planned for 5.5 million square feet of offices, 2,400 apartments, 300,000 square feet of retail, restaurant and entertainment space and 650 hotel rooms.
READ MORE>
By: Steve Brown
SOURCE: Dallas News

