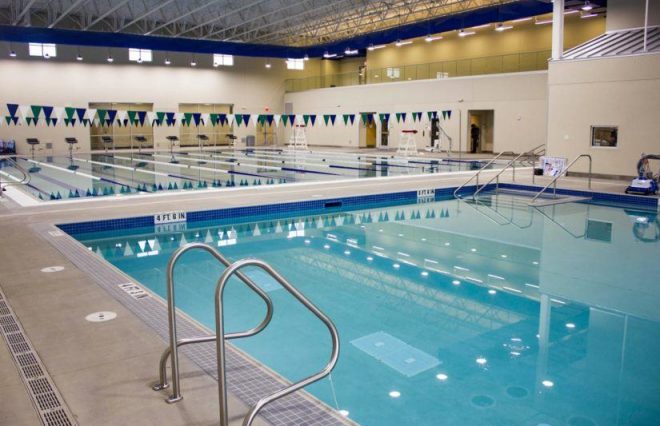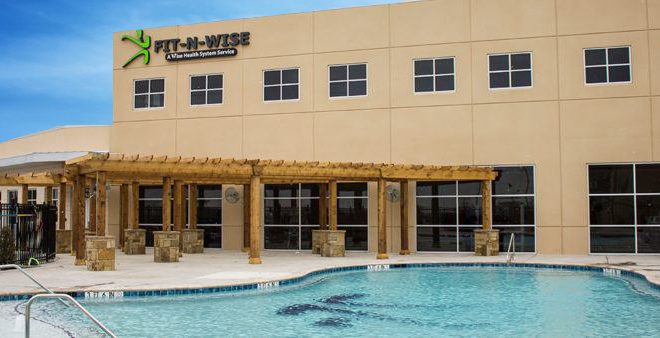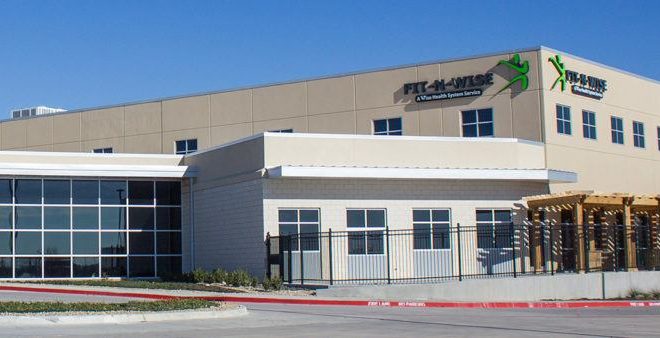Fit-N-Wise Rehabilitation and Performance Center
Project Specs
Location: Decatur, TX
Architect: Mike Hale Architect
General Contractor: Skiles Group
Mechanical Engineer: SWA Engineers
Completion Date: January, 9 2017
Project Description
2-story 72,000 SF fitness and wellness facility
The facility consists of one multi-purpose gym, three indoor pools, an indoor track, a group exercise room and a physical therapy area
Building is conditioned by 346-tons of air-cooled DX roof top units and two pool dehumidification units with integral boilers serve pool areas
Project Gallery
In the News
Wise Health System’s new Fit-N-Wise facility will open to the public Monday, Jan. 9. Three times the size of the current facility, the improved Fit-N-Wise in Decatur includes expanded workout and wellness areas, four pools, a multi-purpose gym and an indoor track.
On the first floor are the gym, which is the size of two basketball courts, a weight room and an expanded physical therapy area with separate occupational therapy and speech therapy rooms.
“It’s more specific to their needs, and they won’t have to fight for space,” WHS marketing director Shannon Puphal said.
READ MORE>
By: Racey Burden
SOURCE:WCMessenger.com





