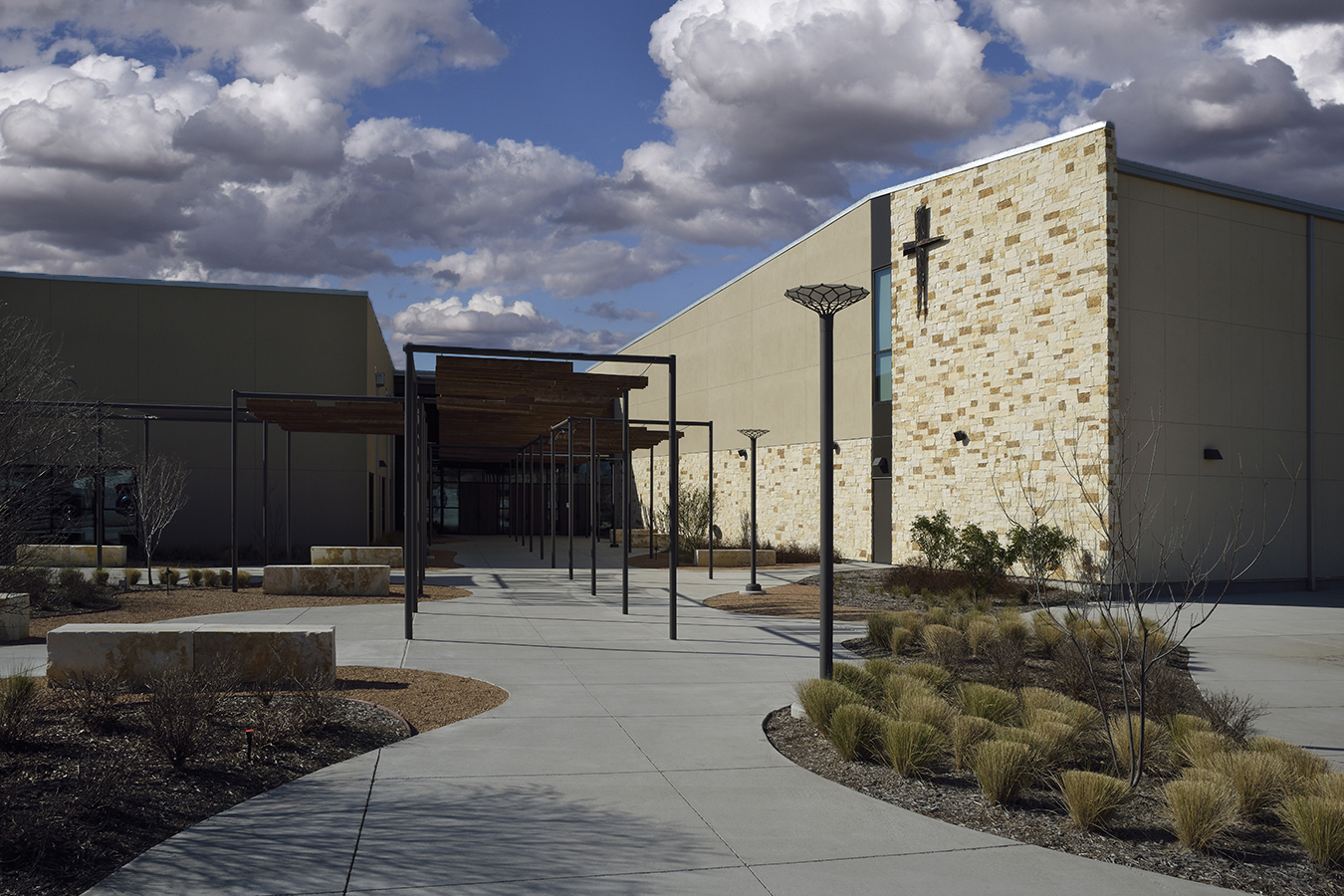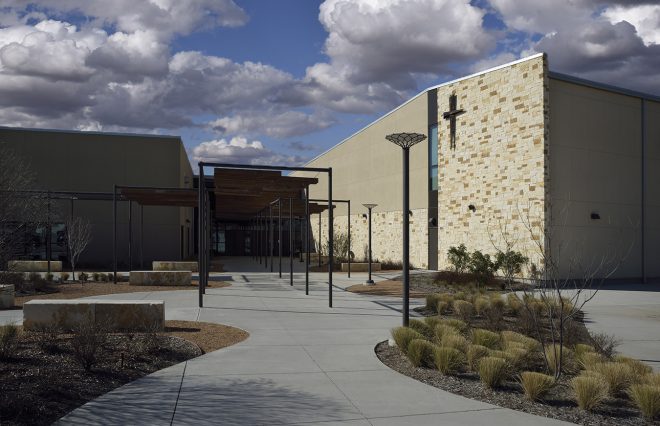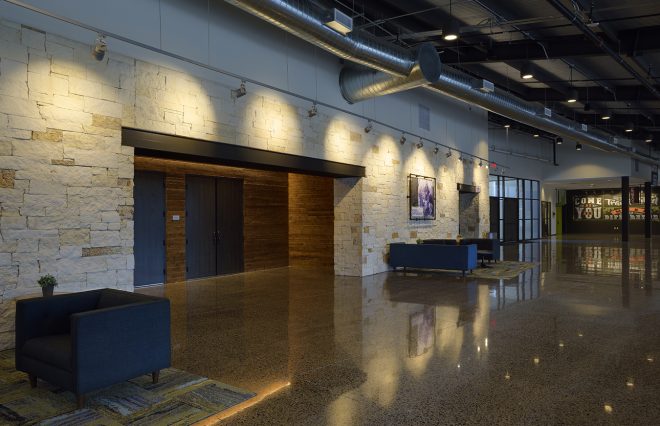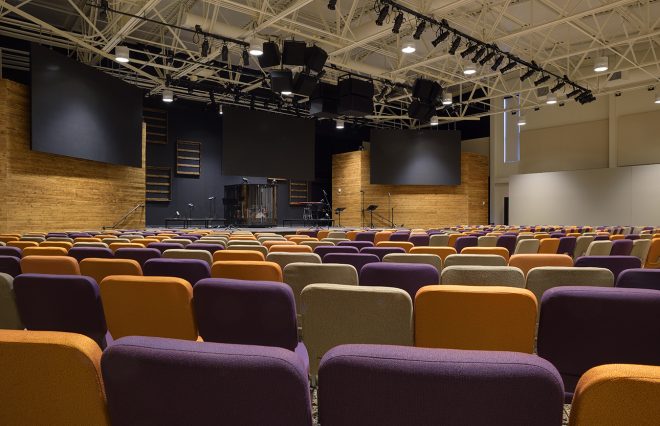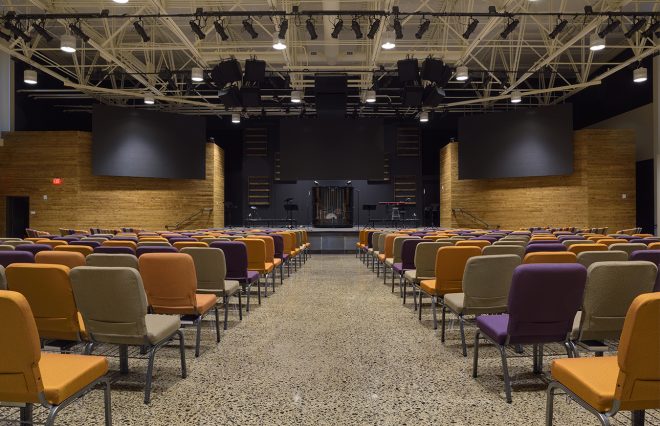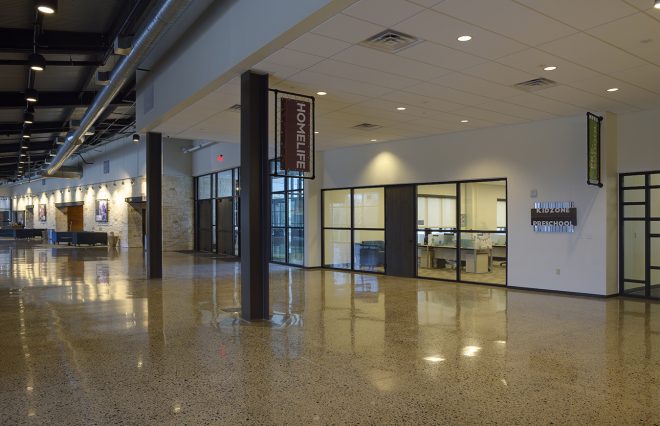Chase Oaks Church – Sloan Creek Campus
Project Specs
Location: Fairview, TX
Architect: GFF
General Contractor: Medco Construction
Mechanical Engineer: Purdy-McGuire
Completion Date: February, 1 2016
Project Description
Single-story 36,000 SF church
500-seat sanctuary
121 tons of air-cooled DX roof top units
Project Gallery
In the News
Chase Oaks Church located in Fairview, Texas has decided to open a new campus to accommodate their growing congregation and presence in the North Dallas area. The new 36,000 square foot building is located on a heavily wooded site and positioned along a creek strategically to take advantage of the views. The building is composed of four major areas: a kid zone, nursery/administration, worship and youth. These areas are organized along the commons which opens directly to an exterior patio. The Youth building is separated from the main building by an exterior covered breezeway with a coffee bar, providing a gathering area for the congregation.
The Worship space is designed to support up to 500 seats. The open floor plan of the kid zone and youth area provides ultimate flexibility for the church. Moveable partitions will be used to quickly manipulate these spaces for specific uses such as education, worship, music, group work, assembly areas and play.
An entry courtyard with a dynamic cedar slat canopy, landscaping and benches leads from the parking lot to the main entrance. Exterior building materials include a combination of stone, cedar siding, stucco and large expanses of glass.
Source: Venture Mechanical

