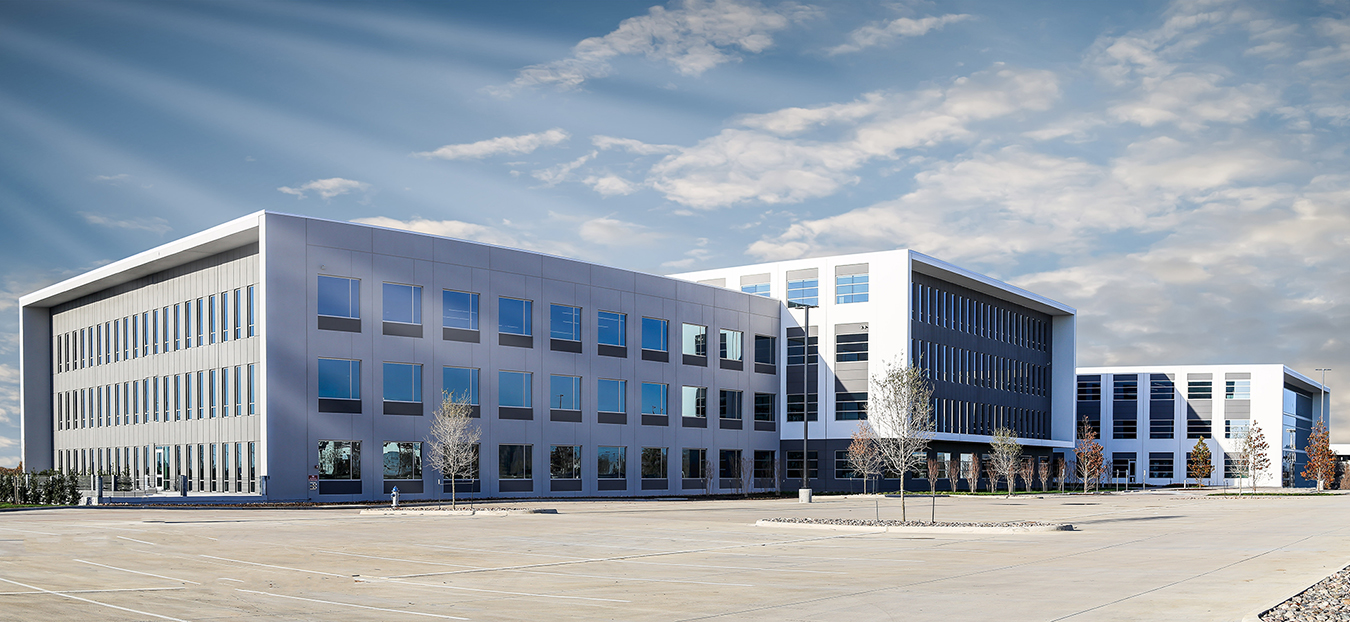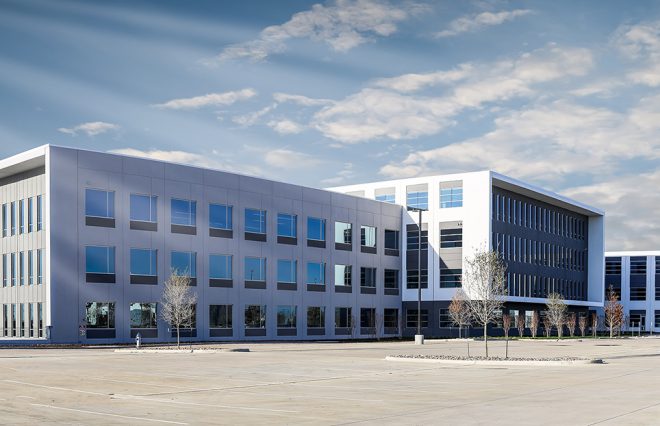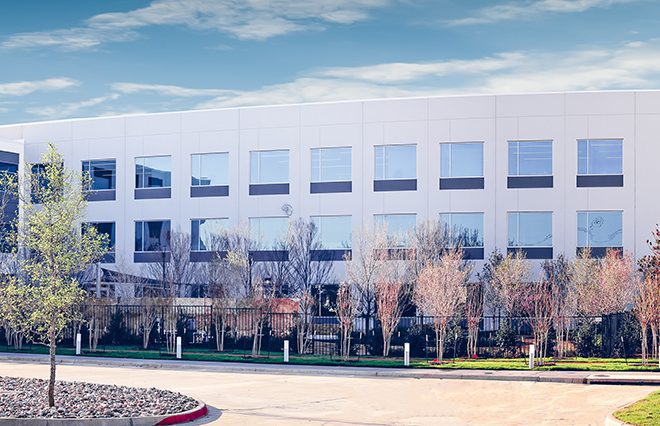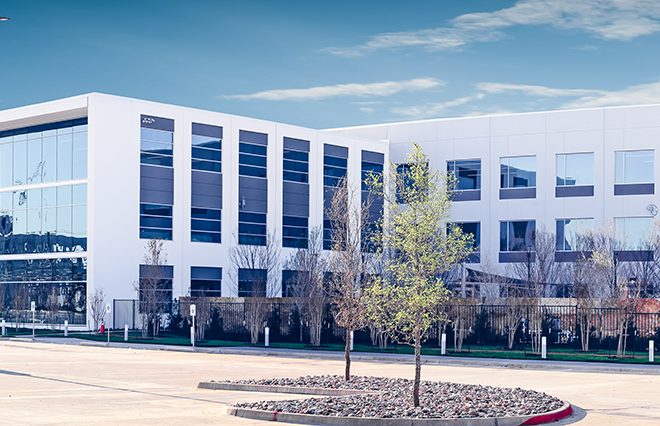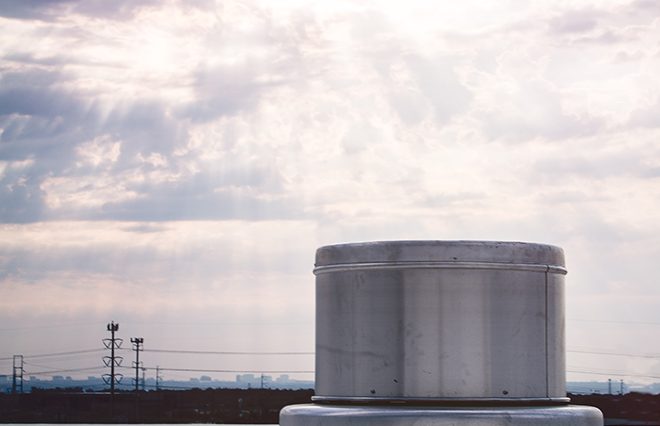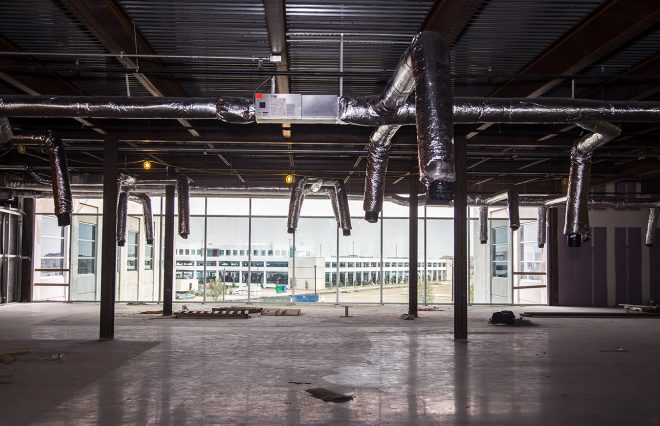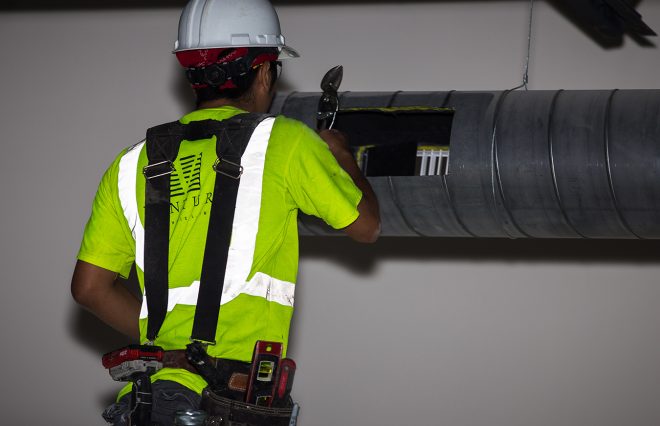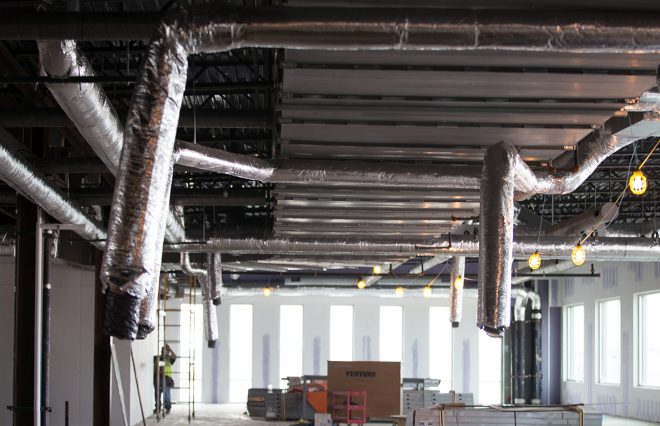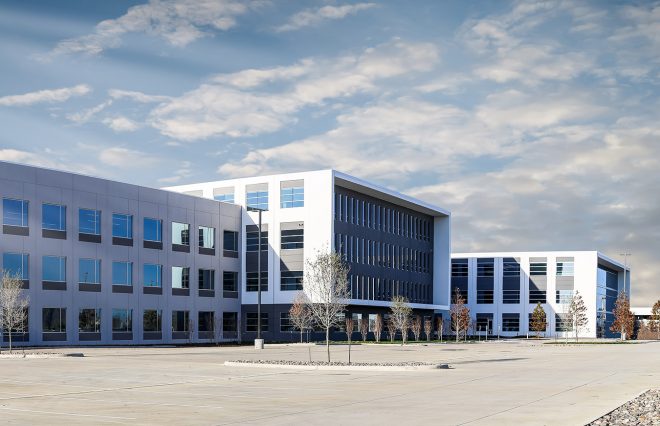7-Eleven Corporate Headquarters
Project Specs
Location: Cypress Waters - Dallas, TX
Architect: Corgan
General Contractor: Alston Construction / Highland Builders
Mechanical Engineer: Venture Mechanical
Completion Date: February, 1 2016
Project Description
325,000 SF 4-story BTS office building with 2-level parking structure.
Venture Mechanical completed the core/shell as a design/build project for Alston Construction.
The interior finish-out was plan/spec and was completed for Highland Builders.
The building is conditioned by over 870 nominal tons of packaged DX VAV roof top units.
There are over 380 zones in the building, ensuring a high level of occupant comfort.
Project Gallery
In the News
Convenience store giant 7-Eleven Inc. has begun moving into its new 325,000-square-foot corporate campus at Cypress Waters in Irving as construction on the project rounds the last lap.
"Before this campus, they were in a multi-tenant building with a lobby that they really couldn't call their own," Emily Strain, one of the Dallas-based Corgan Associates Inc. designers working on the development, told the Dallas Business Journal.
"Branding was very important to them, which is why we created an abstract art installation with their logo for visitors," she added.
About 40 percent of 7-Eleven's 1,200-employee workforce has made the move into the building, with the remainder expected to make the phased transition from the Irving-based company's former location in One Arts Plaza in downtown Dallas to the suburban corporate campus in Irving.
READ MORE>
By: Candace Carlisle
SOURCE: Dallas Business Journal

