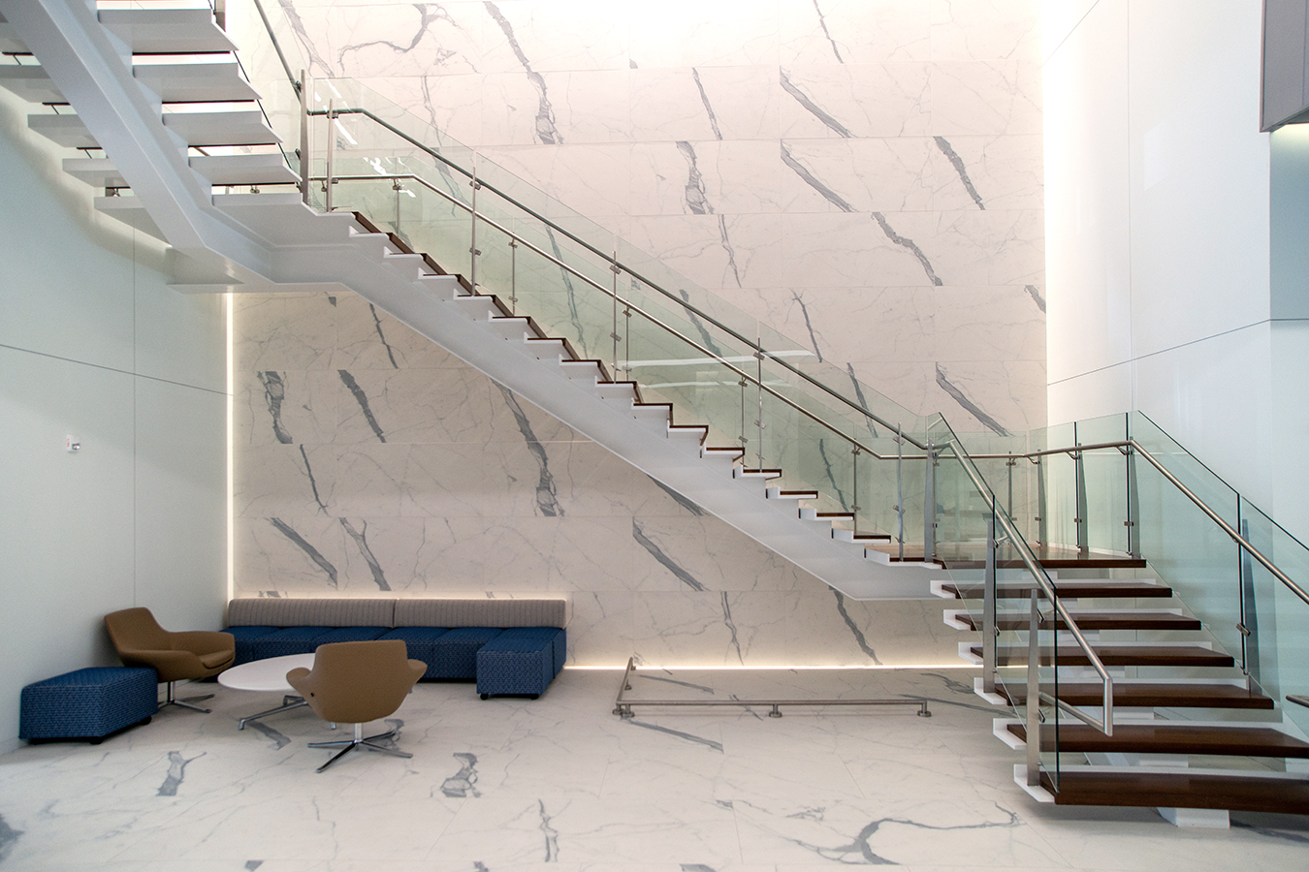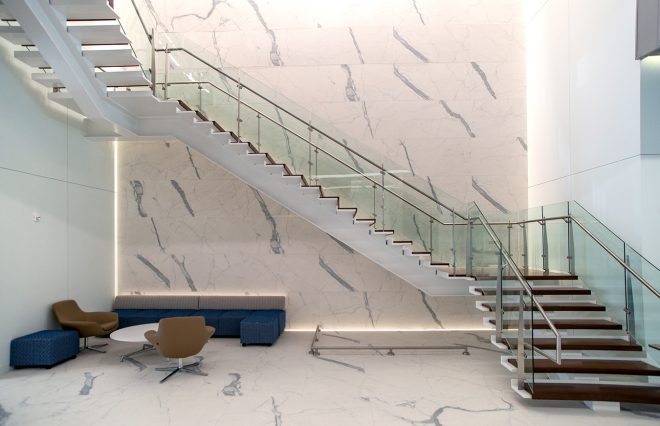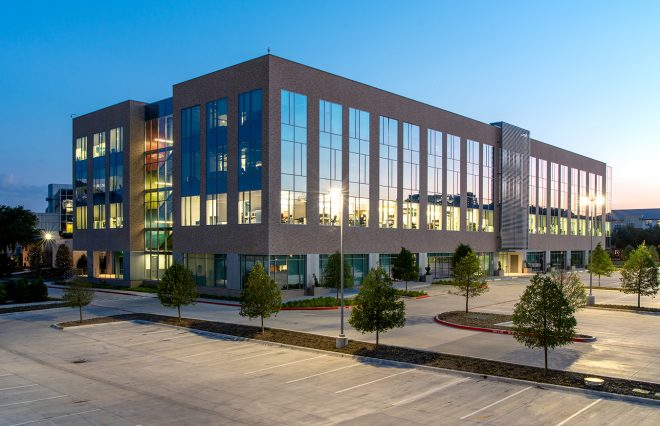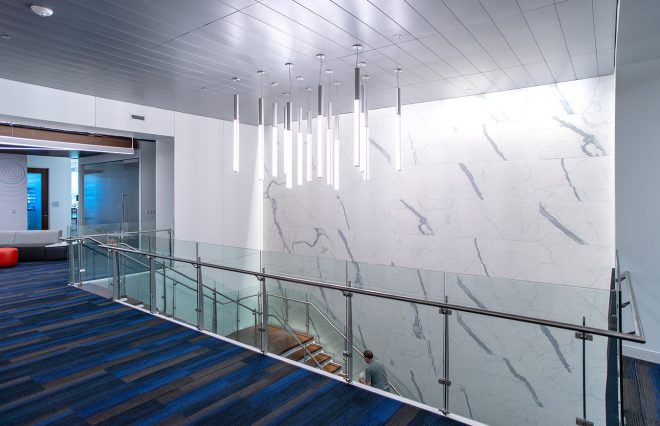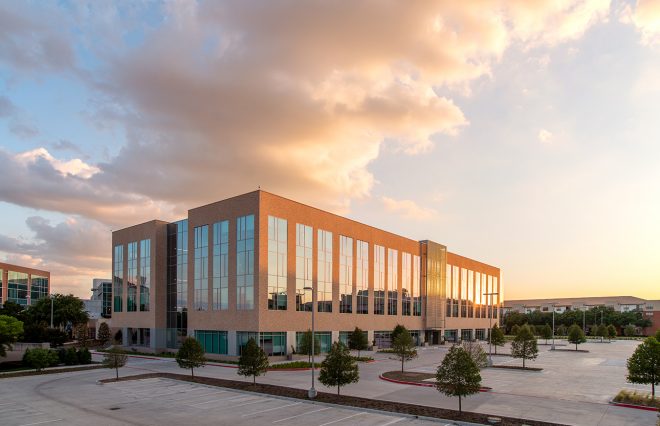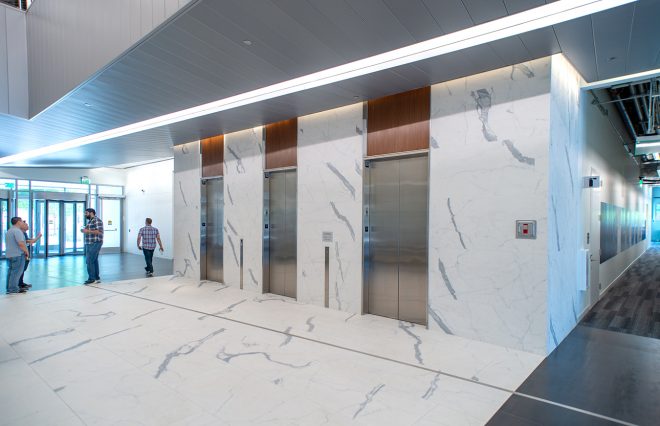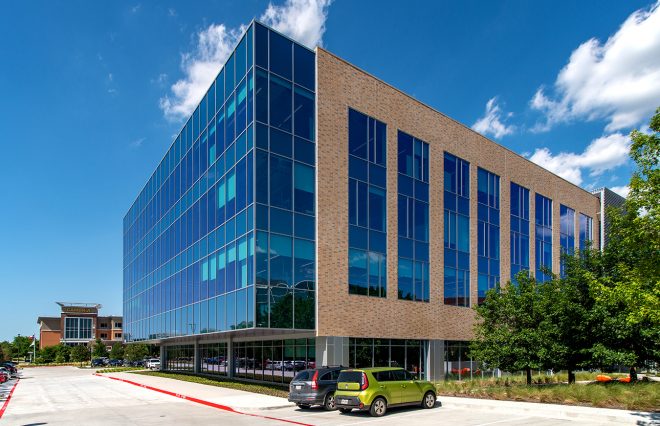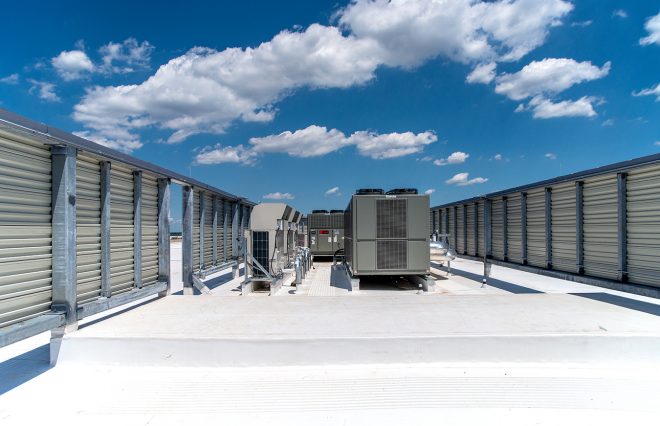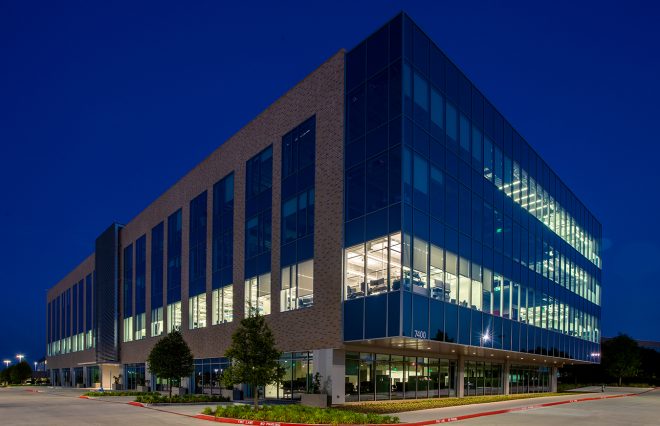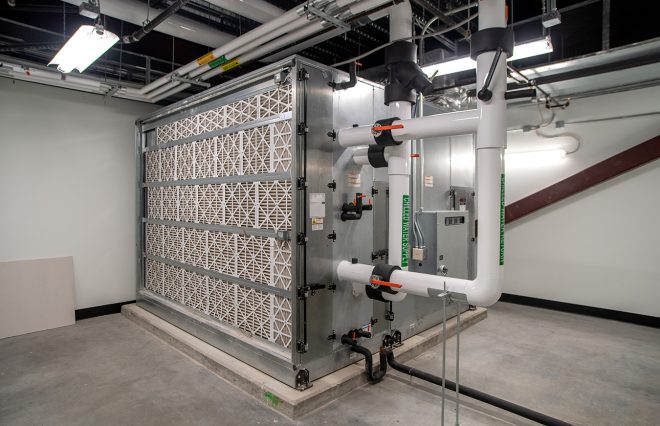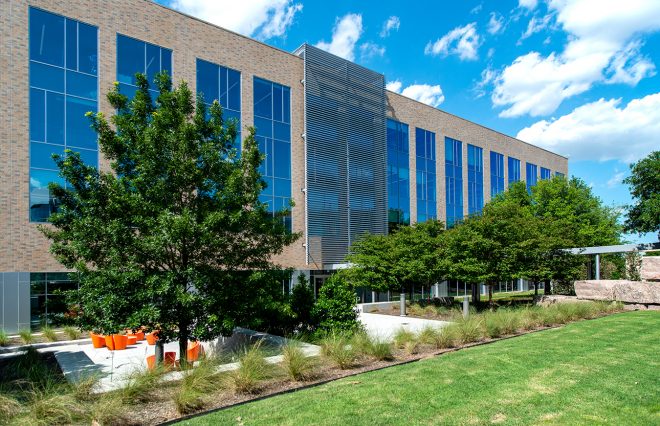USAA
Project Specs
Location: Plano, TX
Architect: Gensler
General Contractor: Rogers O'Brien Construction
Mechanical Engineer: Purdy-McGuire
Completion Date: April, 1 2019
Project Description
152,000-SF build-to-suit office
A 500-ton air-cooled chilled water system serves the building
Both core/shell and interior fit-out was designed by Gensler and Purdy-McGuire and constructed by Rogers O'Brien
Project Gallery
In the News
USAA has expanded its North Texas hub by adding a new building to its Plano campus that will accommodate at least 800 additional employees. The San Antonio-based insurer and financial services firm added the 150,000 square-foot office adjacent to its existing location at Legacy Corporate Center in order to keep up with its growth and capitalize on the talent pool in the area.
“We are very excited to add another gorgeous building to our Plano campus. Our commitment to and success in the Dallas market is evident by our growth,” said Rebecca Bowen, general manager of USAA’s Dallas region, in a prepared statement. “USAA is a great company with an even greater mission and this expansion allows us to add another 850 talented employees to the USAA team.”
READ MORE>
By: Claire Ballor
SOURCE: Dallas Business Journal

