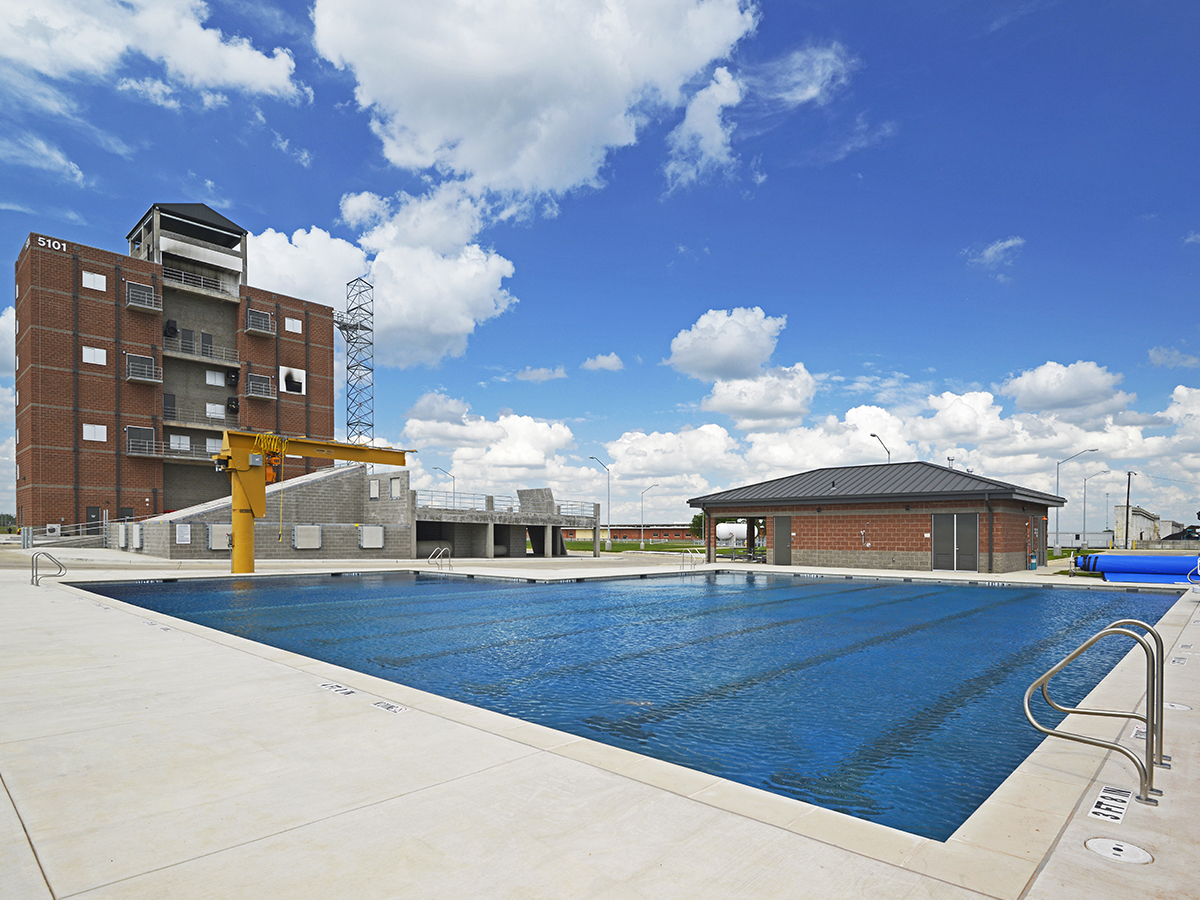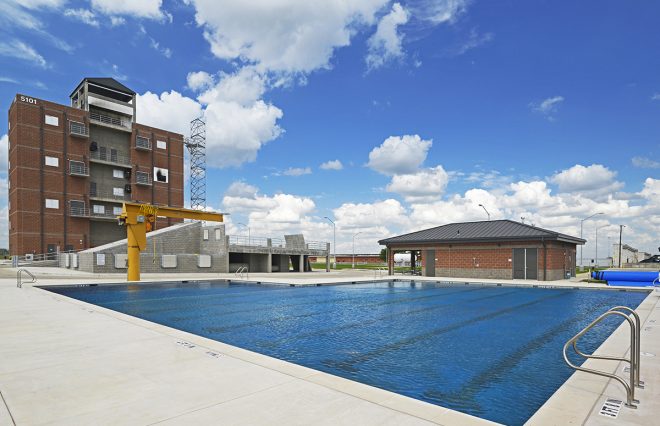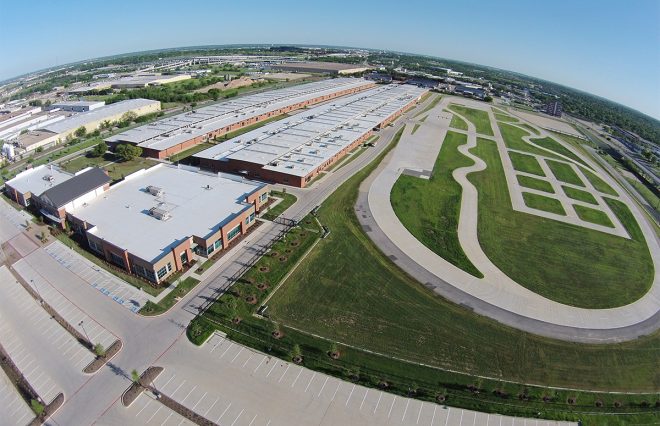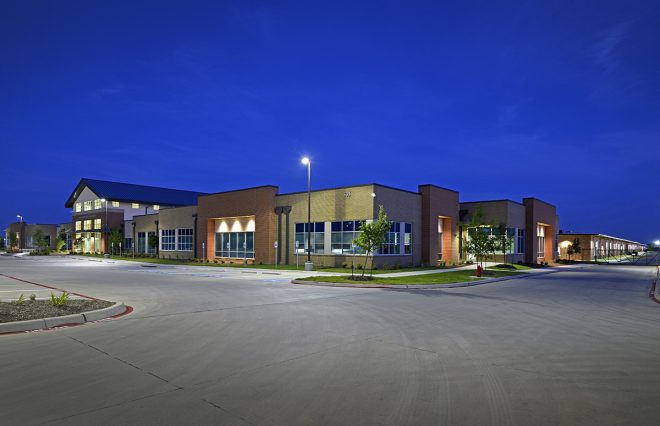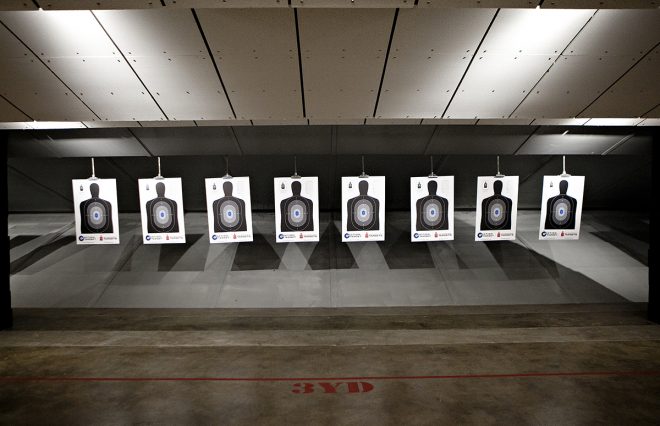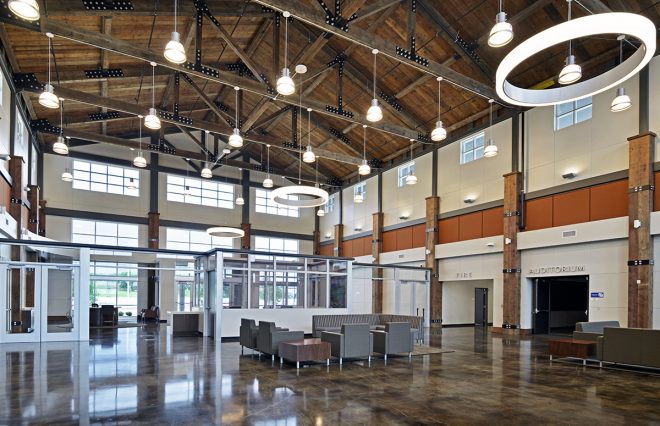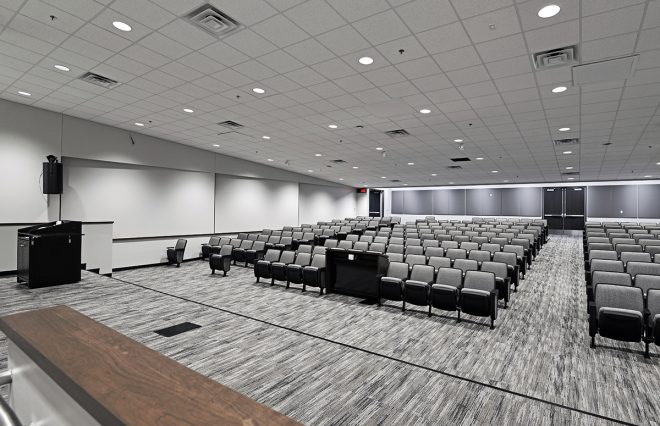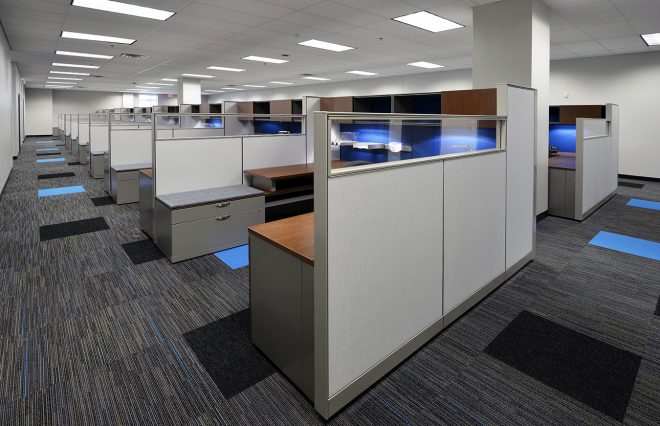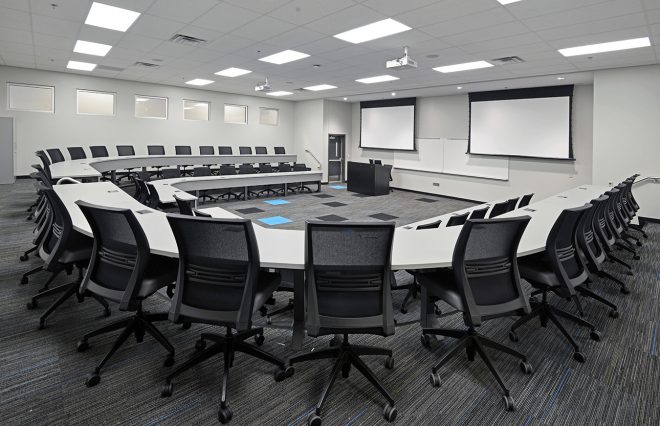Bob Bolen Public Safety Complex
Project Specs
Location: Fort Worth, TX
Architect: Brinkley Sargent Wiginton Architects
General Contractor: Ridgemont / Byrne Construction
Mechanical Engineer: Baird, Hampton & Brown
Completion Date: May, 1 2016
Project Description
Total project budget of $101M
Two pre-World War II warehouses were renovated and repurposed to house 500,000-SF of indoor training space
30,000-SF area capable of simulating a variety of industrial and hazardous material scenarios with leaking gas, chemicals, smoke and fire.
30,000-SF indoor tactical training village, simulating a city streetscape with a school, bank, residential building, gas station, an office and an apartment.
Eight-story high rise, a 2-story residential fire training building, a flashover survival training chamber, a simulated collapsed parking garage for urban search and rescue training and an emergency vehicle driving course.
The indoor firing range includes 50-yard and 25-yard tactical ranges, a 100-yard rifle range and a 25-yard range for individual training.
Over 40-acres of outdoor training space
Project Gallery

