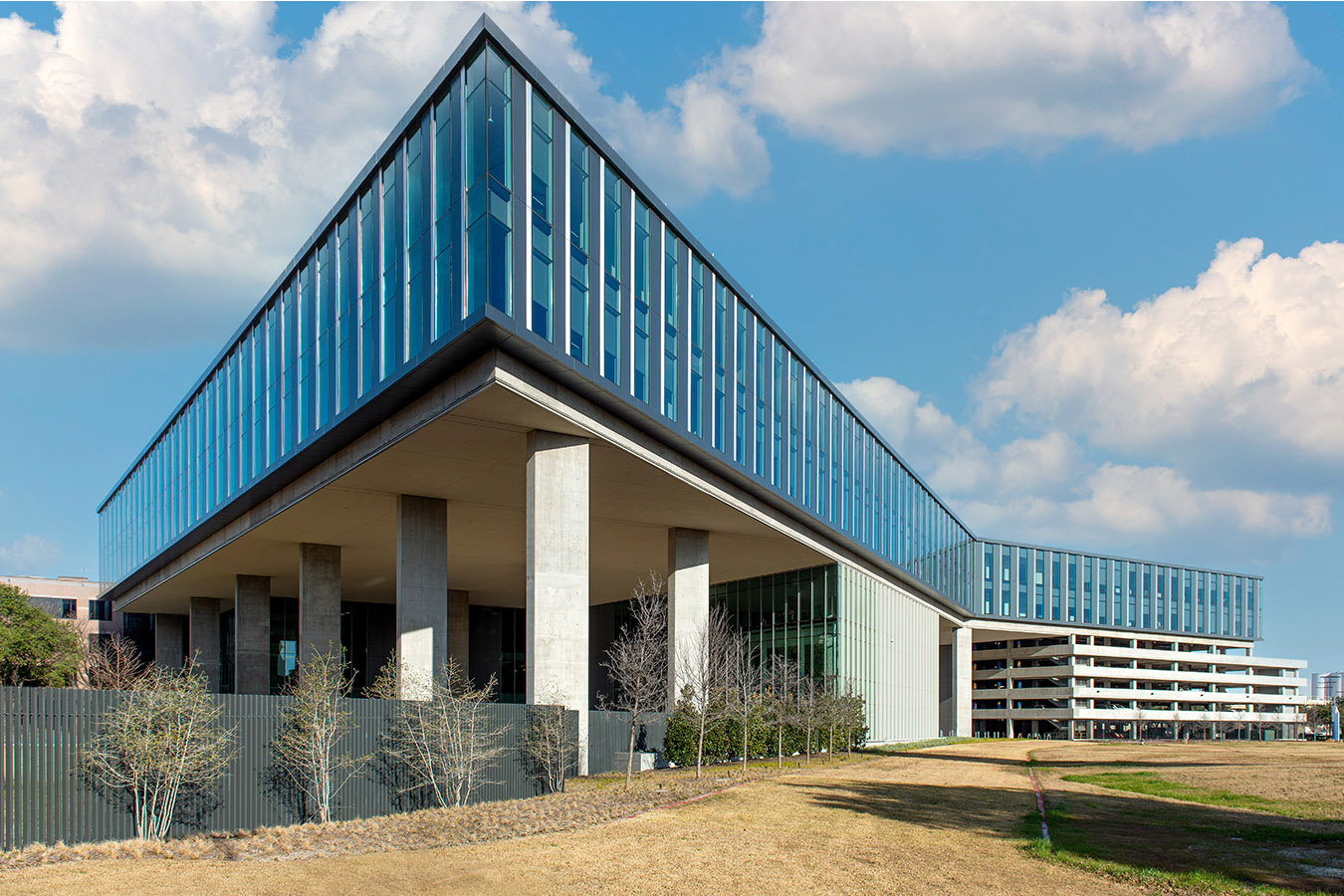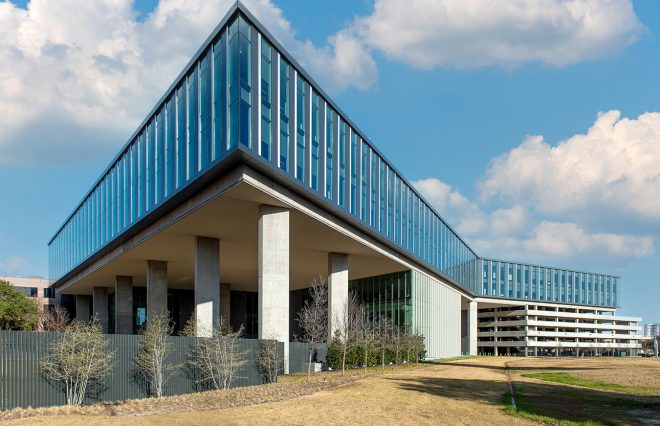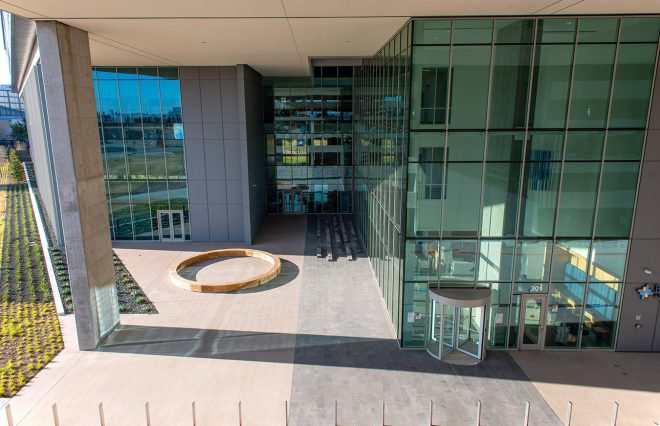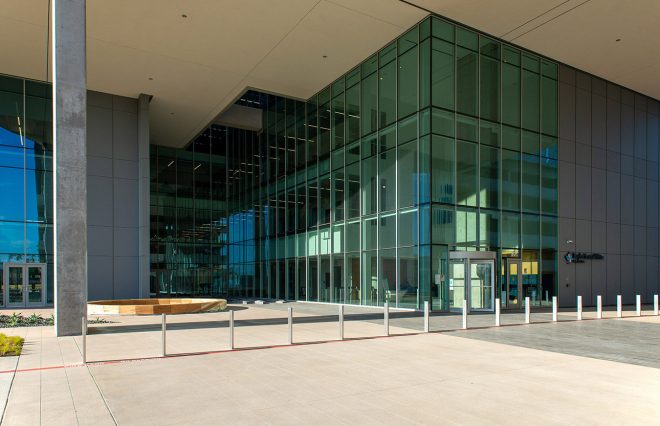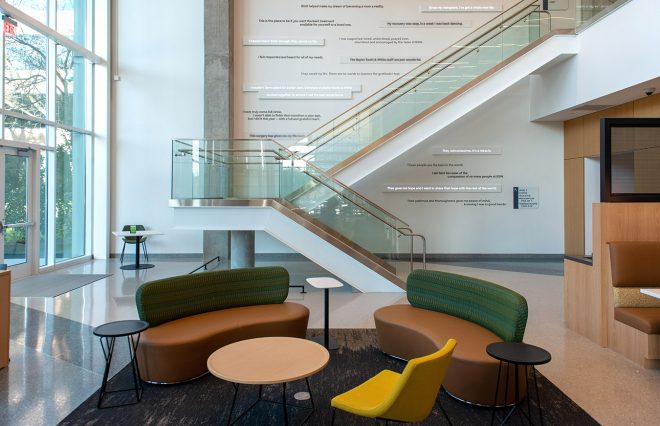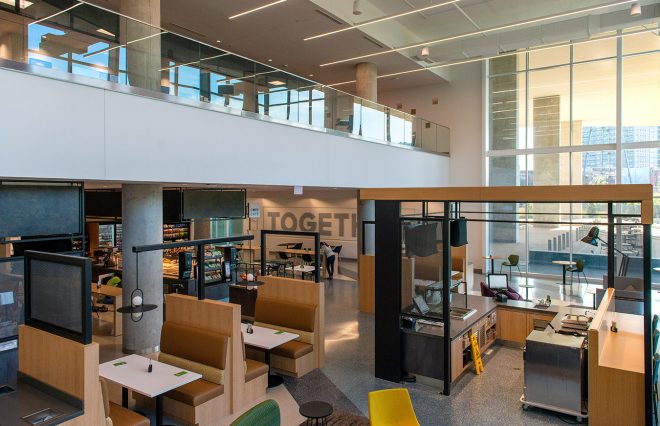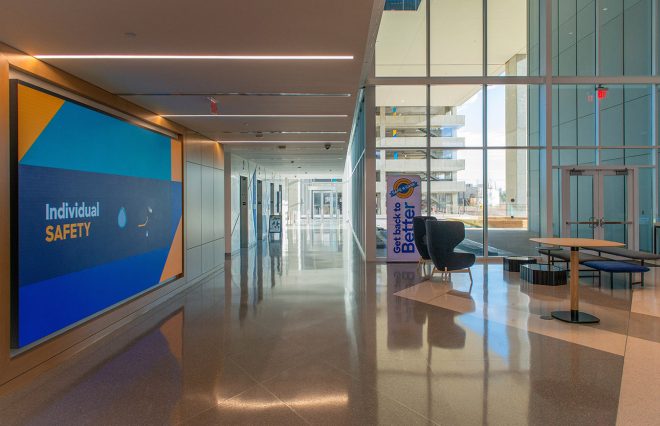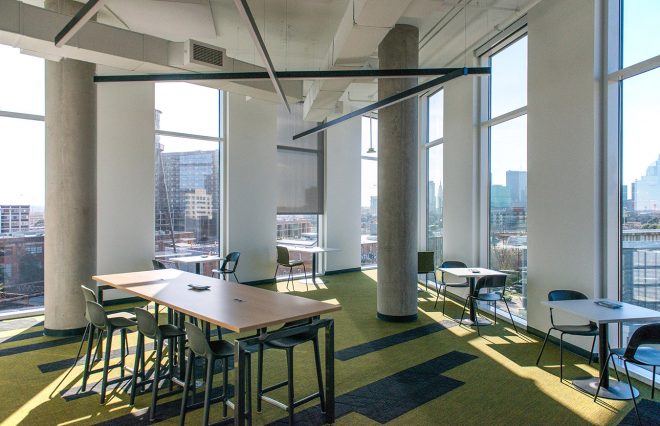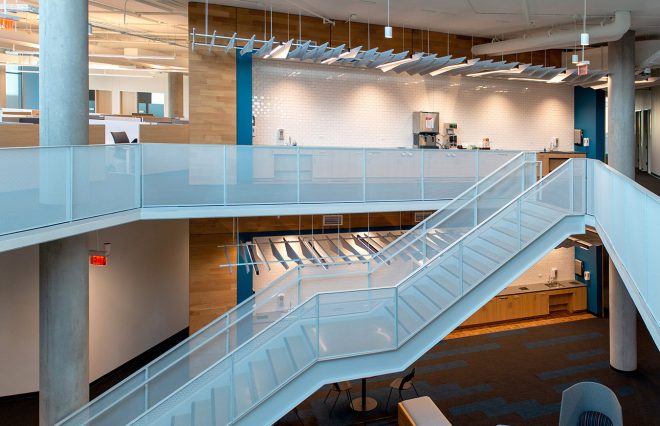Baylor Scott & White Health Administrative Center
Project Specs
Location: Dallas, TX
Architect: Perkins & Will
General Contractor: Austin Commercial
Mechanical Engineer: Telios MEP Engineering
Completion Date: June, 30 2020
Project Description
300,000-SF Build-To-Suit office
Core/shell plus interior finish out
900+ tons of packaged DX Roof Top Units serve the building
Over 270-thousand pounds of sheet metal ductwork
Project Gallery
In the News
Developer KDC has released details about the new office campus it's building for health care giant Baylor Scott & White.
The 300,000-square-foot office project is under construction on the edge of Dallas' Deep Ellum district.
The more than $70 million project is in the 3700 block of Elm Street near Baylor's East Dallas hospital campus.
Architects Perkins + Will and Corgan designed five-story office complex, which has a white exterior with lots of glass.
Austin Commercial is the general contractor for the project, which will take 23 months to build.
The office center includes a large parking garage on one end.
Hundreds of Baylor administrative employees who now work in downtown Dallas and in other locations will be consolidated into the new building when it opens in 2020.
The largest block of office workers is coming from downtown Dallas' Bryan Tower, where Baylor is the biggest tenant.
KDC is already building a 250,000-square-foot office tower in Deep Ellum that is part of the Epic development on Elm at Good-Latimer Expressway. The project is developed in partnership with Westdale Asset Management.
KDC has built corporate office campuses for clients including State Farm Insurance, Toyota, JPMorgan Chase, Liberty Mutual Insurance and Pioneer Natural Resources.
Dallas News
Steve Brown
December 3, 2018

