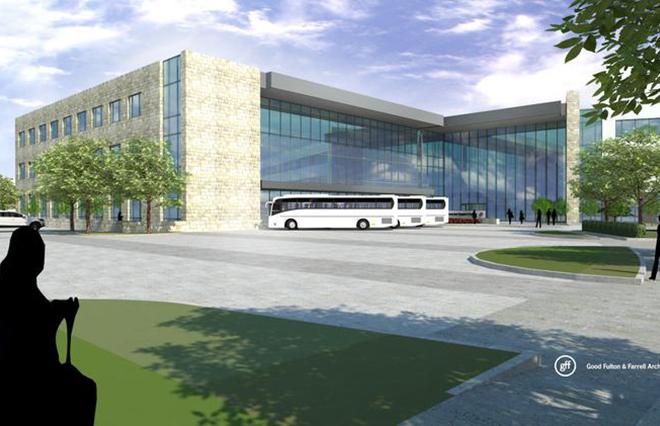Pizza Hut Headquarters and Expansion
Project Specs
Location: Plano, TX
Architect: GFF
General Contractor: Rogers O'Brien Construction
Mechanical Engineer: CCRD Partners
Completion Date: July, 1 2017
Project Description
Three-story, 300,000-SF tilt-wall building with three-level, 145,000-SF cast-in-place parking garage
Core/shell construction and interior finish-out
6 test kitchens, restaurant mock-ups, on-site data center and child care facility
Project Gallery
In the News
As Pizza Hut gets a bigger slice of the worldwide pizza business — with a massive restaurant expansion underway— the Plano-based chain, a subsidiary of Louisville, Kentucky-based Yum! Brands Inc. (NYSE: YUM), is in the midst of adding to its corporate campus.
The expansion includes a new 450-person meeting hall to accommodate international meetings, a larger daycare with outdoor playground, and a restaurant concept store for research and development.
In all, the 21-acre campus will nearly double from 180,000 square feet to a total of 300,000 square feet of space, with the addition of two new three-story wings.
"We could foresee that we would grow with our digital, IT and tech teams and we could see we would continue to grow as more business becomes digital," Al Litchenburg, Pizza Hut's Chief Development Officer, told members of the media during a tour Wednesday.
READ MORE>
By: Candace Carlisle
SOURCE: Dallas Business Journal

