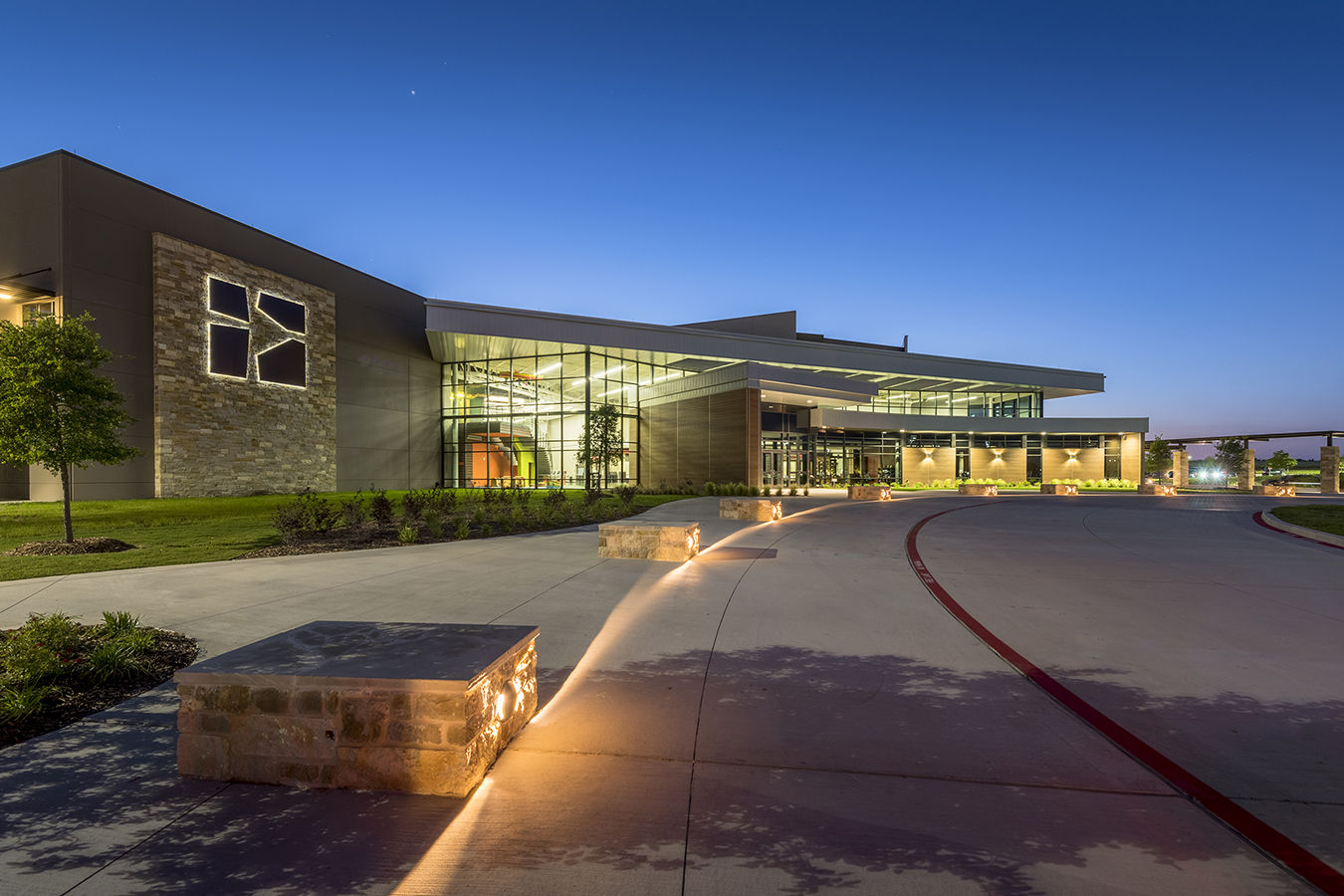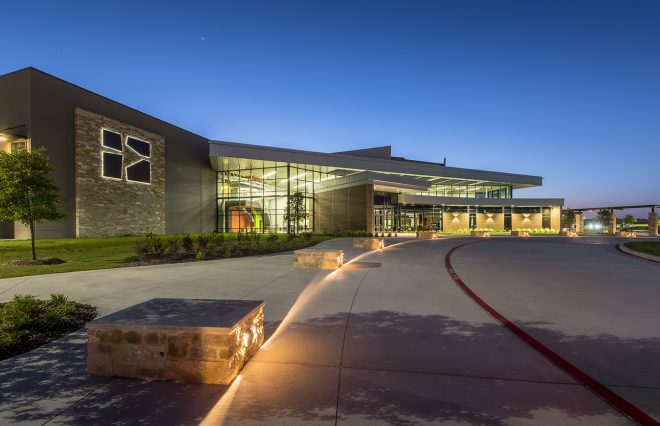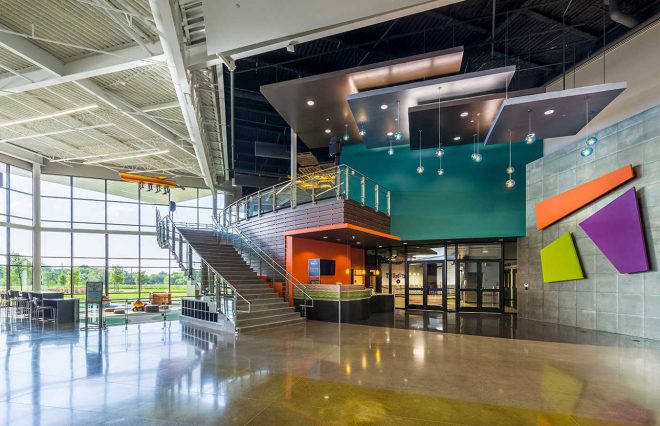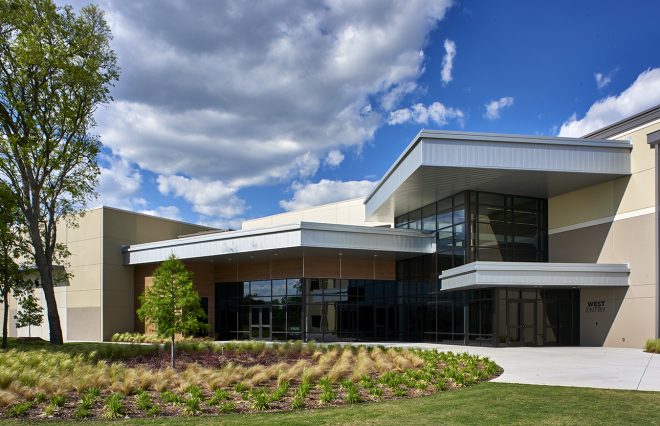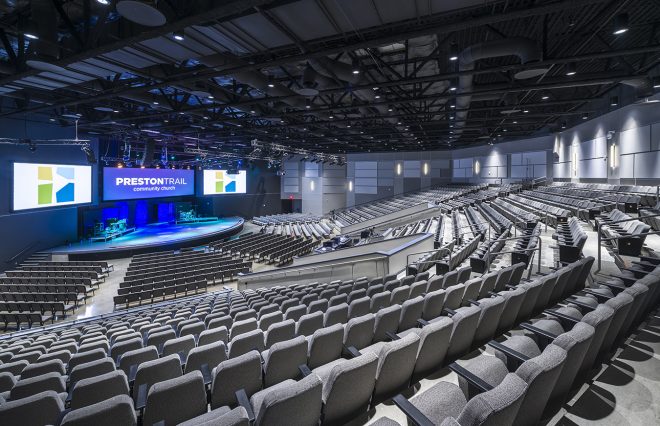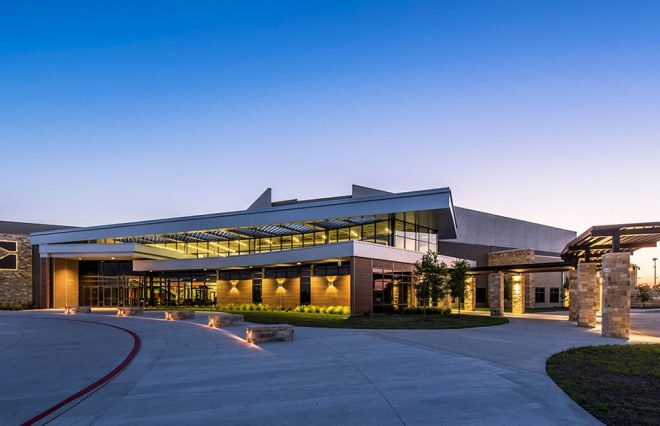Preston Trail Community Church
Project Specs
Location: Frisco, TX
Architect: HH Architects
General Contractor: Rogers O'Brien Construction
Mechanical Engineer: DFW Consulting Group
Completion Date: January, 15 2015
Project Description
81,000 SF new worship facility
1,500-seat auditorium
446-tons of air-cooled DX VAV RTUs
Project Gallery
In the News
Preston Trail Community Church is a thriving, multi-pastor, young family church in Frisco, Texas, and was meeting in a retrofitted warehouse space. The design team at HH Architects was able to work with the church, exploring various master plans, while working with the city to allow for a seamless integration of the church’s property with the natural setting along the creek walkways nearby.
The Master Plan allows for additional growth for a 3,000 seat venue, with the Phase One worship becoming a multi-purpose dining and conference center. Phase One includes a 1,500 raked-seat design which is also used for dining in the lower area. In addition, a two-story education space with two dedicated children’s worship spaces is provided. Lastly, this phase includes a 9,000 square foot youth addition, including a youth hangout space, offices, and worship for 300.
READ MORE>
By: WFM Staff
SOURCE: Worship Facilities

